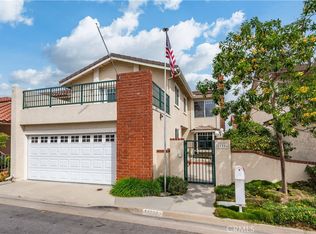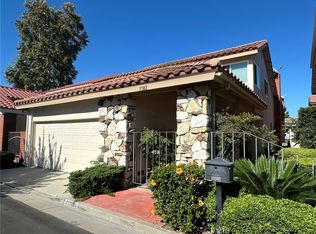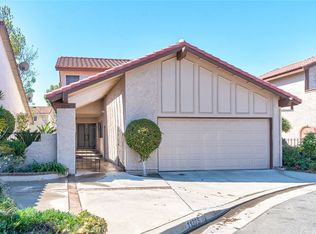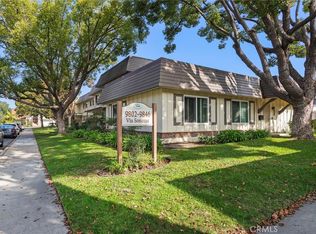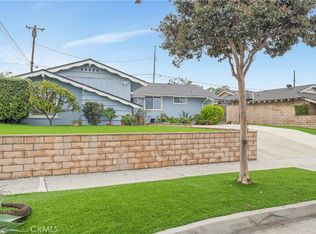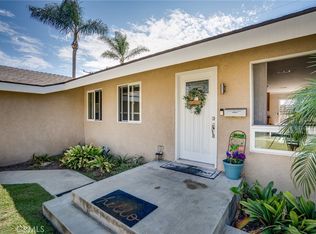WOW!!! Seller JUST REDUCED!!! Living in the Heart of Cypress Village!
Welcome to this beautifully upgraded 3-bedroom, 2-bath Patio home located in the highly sought-after Cypress Village community. As you enter the home, you'll be greeted by soaring ceilings, Brazilian Tigerwood flooring, and a stunning granite-faced fireplace with a custom mantle—setting the tone for comfort and elegance. The Milgard double-pane windows and Hunter Douglas window treatments flood the space with natural light and frame the view of the open loft above. The main-floor primary suite offers privacy and style with Mahogany double doors with glass panels and a spacious walk-in closet. The open-concept kitchen, featuring porcelain tile flooring, granite countertops, custom cabinetry with soft-close drawers, under-cabinet lighting, and stainless steel appliances. Upstairs, the versatile loft area is perfect for a home office or a creative space.
Enjoy all the amenities Cypress Village has to offer: 3 pools, 3 clubhouses, a huge spa, pool, tennis and pickleball courts, lush greenbelts, and scenic trails. Located in the top-rated Garden Grove School District, this home is just minutes from famous Orange County beaches. Low HOA of $399/month, Don’t miss your opportunity to live in Cypress Village!
For sale
Listing Provided by:
Dennis Etchison DRE #01275627 877-973-3346,
Redfin Corporation
Price cut: $25K (10/30)
$1,024,999
11390 Nantucket Ct, Cypress, CA 90630
3beds
1,622sqft
Est.:
Single Family Residence
Built in 1975
2,800 Square Feet Lot
$1,021,800 Zestimate®
$632/sqft
$398/mo HOA
What's special
Versatile loft areaStunning granite-faced fireplaceTennis and pickleball courtsOpen-concept kitchenPorcelain tile flooringBrazilian tigerwood flooringSpacious walk-in closet
- 204 days |
- 1,029 |
- 21 |
Likely to sell faster than
Zillow last checked: 8 hours ago
Listing updated: October 30, 2025 at 02:09pm
Listing Provided by:
Dennis Etchison DRE #01275627 877-973-3346,
Redfin Corporation
Source: CRMLS,MLS#: FR25197993 Originating MLS: California Regional MLS
Originating MLS: California Regional MLS
Tour with a local agent
Facts & features
Interior
Bedrooms & bathrooms
- Bedrooms: 3
- Bathrooms: 2
- Full bathrooms: 2
- Main level bathrooms: 1
- Main level bedrooms: 1
Rooms
- Room types: Entry/Foyer, Kitchen, Laundry, Loft, Living Room, Primary Bedroom, Other
Primary bedroom
- Features: Main Level Primary
Kitchen
- Features: Granite Counters
Other
- Features: Walk-In Closet(s)
Heating
- Central
Cooling
- Central Air
Appliances
- Laundry: Washer Hookup, Electric Dryer Hookup, Gas Dryer Hookup, Inside
Features
- Ceiling Fan(s), Loft, Main Level Primary, Walk-In Closet(s)
- Flooring: Carpet, Tile, Wood
- Has fireplace: Yes
- Fireplace features: Family Room
- Common walls with other units/homes: No Common Walls
Interior area
- Total interior livable area: 1,622 sqft
Property
Parking
- Total spaces: 4
- Parking features: Garage - Attached
- Attached garage spaces: 2
- Uncovered spaces: 2
Features
- Levels: Two
- Stories: 2
- Entry location: main
- Patio & porch: Concrete, Porch
- Pool features: Association
- Has spa: Yes
- Spa features: In Ground, Private
- Has view: Yes
- View description: None
Lot
- Size: 2,800 Square Feet
- Features: Cul-De-Sac
Details
- Parcel number: 22419119
- Special conditions: Standard
Construction
Type & style
- Home type: SingleFamily
- Architectural style: Patio Home
- Property subtype: Single Family Residence
Materials
- Roof: Tile
Condition
- New construction: No
- Year built: 1975
Utilities & green energy
- Sewer: Public Sewer
- Water: Public
Community & HOA
Community
- Features: Biking
- Subdivision: Cypress Villas (Cpvl)
HOA
- Has HOA: Yes
- Amenities included: Clubhouse, Pickleball, Pool, Pets Allowed, Spa/Hot Tub, Tennis Court(s)
- HOA fee: $398 monthly
- HOA name: Cypress Village
- HOA phone: 949-855-1800
Location
- Region: Cypress
Financial & listing details
- Price per square foot: $632/sqft
- Tax assessed value: $758,550
- Date on market: 9/3/2025
- Cumulative days on market: 204 days
- Listing terms: Cash to New Loan
Estimated market value
$1,021,800
$971,000 - $1.07M
$4,466/mo
Price history
Price history
| Date | Event | Price |
|---|---|---|
| 10/30/2025 | Price change | $1,024,999-2.4%$632/sqft |
Source: | ||
| 10/1/2025 | Price change | $1,049,999-4.5%$647/sqft |
Source: | ||
| 9/3/2025 | Listed for sale | $1,099,999-2.2%$678/sqft |
Source: | ||
| 9/2/2025 | Listing removed | $1,125,000-2.1%$694/sqft |
Source: | ||
| 6/30/2025 | Listed for sale | $1,149,000+69%$708/sqft |
Source: | ||
Public tax history
Public tax history
| Year | Property taxes | Tax assessment |
|---|---|---|
| 2025 | -- | $758,550 +2% |
| 2024 | $8,464 +1.9% | $743,677 +2% |
| 2023 | $8,310 +1.4% | $729,096 +2% |
Find assessor info on the county website
BuyAbility℠ payment
Est. payment
$6,837/mo
Principal & interest
$5166
Property taxes
$914
Other costs
$757
Climate risks
Neighborhood: 90630
Nearby schools
GreatSchools rating
- 9/10Patton Elementary SchoolGrades: K-6Distance: 0.5 mi
- 10/10Hilton D. Bell Intermediate SchoolGrades: 7-8Distance: 1 mi
- 10/10Pacifica High SchoolGrades: 9-12Distance: 1.1 mi
- Loading
- Loading
