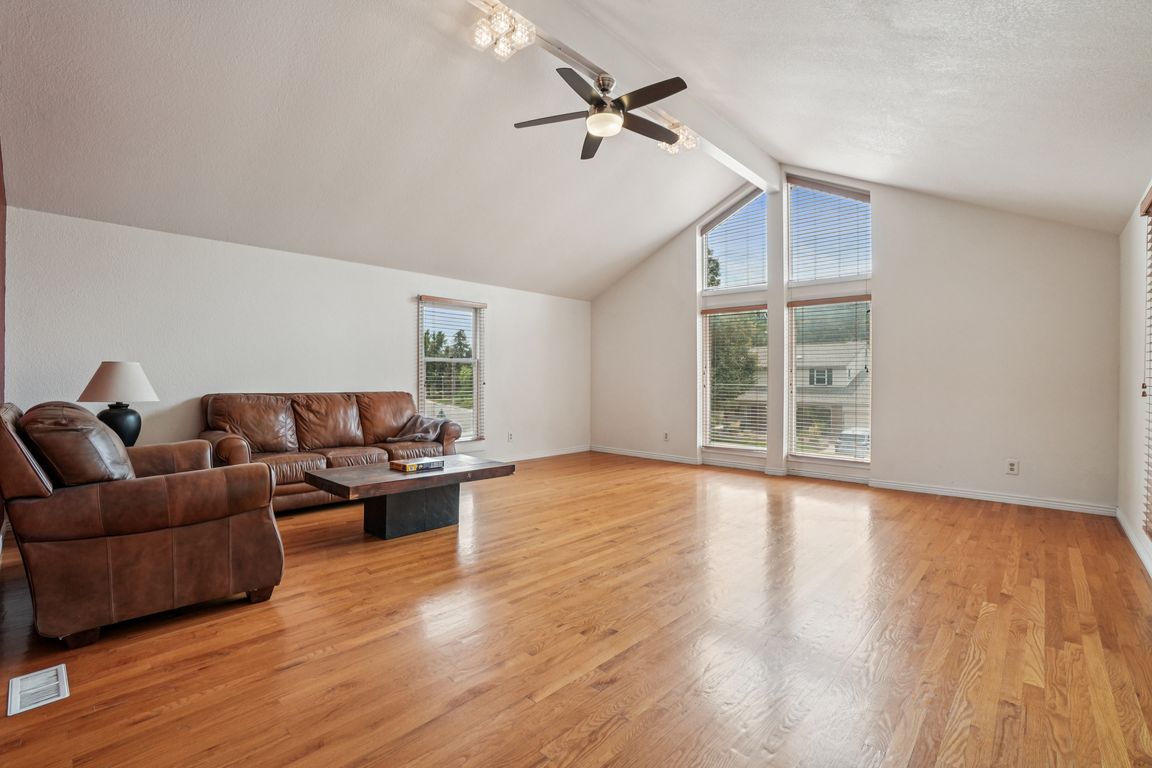
For salePrice cut: $25K (9/29)
$600,000
5beds
3,421sqft
11391 E Amherst Court, Aurora, CO 80014
5beds
3,421sqft
Single family residence
Built in 1970
0.30 Acres
2 Attached garage spaces
$175 price/sqft
$122 monthly HOA fee
What's special
Fenced backyardFinished basementEn suite primary bedroomMature landscapeVaulted ceilingsOpen from kitchenHuge family room
Beautiful, wonderfully cared for and spacious home with full basement on a large corner/ cul-de-sac lot. Hardwood floors, newer hot water heater, newer turf in backyard, carpet and tile floors. An open and inviting home with vaulted ceilings, en suite primary bedroom, finished basement with additional flex space/ workshop at ...
- 43 days |
- 549 |
- 11 |
Source: REcolorado,MLS#: 6825543
Travel times
Living Room
Kitchen
Primary Bedroom
Zillow last checked: 7 hours ago
Listing updated: September 29, 2025 at 07:20am
Listed by:
Heather Paul 303-518-8238,
Berkshire Hathaway HomeServices Colorado, LLC - Highlands Ranch Real Estate
Source: REcolorado,MLS#: 6825543
Facts & features
Interior
Bedrooms & bathrooms
- Bedrooms: 5
- Bathrooms: 3
- Full bathrooms: 1
- 3/4 bathrooms: 2
- Main level bathrooms: 1
- Main level bedrooms: 2
Bedroom
- Level: Main
- Area: 133.25 Square Feet
- Dimensions: 10.25 x 13
Bedroom
- Level: Main
- Area: 150 Square Feet
- Dimensions: 12 x 12.5
Bedroom
- Description: Nonconforming Bedroom
- Level: Lower
Bedroom
- Description: Nonconforming Bedroom
- Level: Basement
Bathroom
- Level: Main
- Area: 45 Square Feet
- Dimensions: 5 x 9
Bathroom
- Level: Basement
- Area: 64 Square Feet
- Dimensions: 8 x 8
Other
- Level: Upper
- Area: 154 Square Feet
- Dimensions: 14 x 11
Other
- Description: Hardwood Floors, Vaulted Ceilings, Ceiling Fan, Ensuite Bath, Walk-In Closets
- Level: Upper
- Area: 197.1 Square Feet
- Dimensions: 13.5 x 14.6
Bonus room
- Description: Non-Conforming Bedroom, Flex Space
- Level: Basement
- Area: 240 Square Feet
- Dimensions: 15 x 16
Dining room
- Description: Tile Floors, Chandelier
- Level: Main
- Area: 133.25 Square Feet
- Dimensions: 10.25 x 13
Family room
- Description: Hardwood Floors, Brick Facia, Gas Fireplace
- Level: Main
- Area: 234 Square Feet
- Dimensions: 13 x 18
Great room
- Description: Hardwood Floors, Vaulted Ceilings, Custom Lights And Ceiling Fan
- Level: Upper
- Area: 399 Square Feet
- Dimensions: 19 x 21
Kitchen
- Description: Tile Floors And Countertops, All Appliances Included
- Level: Main
- Area: 130 Square Feet
- Dimensions: 10 x 13
Laundry
- Description: Clothes Washer And Dryer Included
- Level: Basement
- Area: 88 Square Feet
- Dimensions: 8 x 11
Office
- Level: Lower
- Area: 288.6 Square Feet
- Dimensions: 15.6 x 18.5
Utility room
- Description: Utility Or Pantry With Built In Shelving
- Level: Basement
- Area: 81 Square Feet
- Dimensions: 9 x 9
Workshop
- Description: Large Storage/ Workshop With Built In Shelving
- Level: Basement
Heating
- Forced Air, Natural Gas
Cooling
- Attic Fan, Central Air
Appliances
- Included: Dishwasher, Disposal, Dryer, Microwave, Range, Range Hood, Refrigerator, Self Cleaning Oven, Washer
Features
- Built-in Features, Ceiling Fan(s), Entrance Foyer, Pantry, Primary Suite, Tile Counters, Vaulted Ceiling(s), Walk-In Closet(s)
- Flooring: Carpet, Tile, Wood
- Windows: Double Pane Windows, Skylight(s), Window Coverings
- Basement: Bath/Stubbed,Finished,Full
- Number of fireplaces: 1
- Fireplace features: Family Room, Gas
Interior area
- Total structure area: 3,421
- Total interior livable area: 3,421 sqft
- Finished area above ground: 2,293
Video & virtual tour
Property
Parking
- Total spaces: 2
- Parking features: Garage - Attached
- Attached garage spaces: 2
Features
- Levels: Multi/Split
- Patio & porch: Covered, Front Porch, Patio
- Exterior features: Private Yard
- Fencing: Full
Lot
- Size: 0.3 Acres
- Features: Corner Lot, Cul-De-Sac, Landscaped, Level, Sprinklers In Front, Sprinklers In Rear
Details
- Parcel number: 031282268
- Special conditions: Standard
Construction
Type & style
- Home type: SingleFamily
- Property subtype: Single Family Residence
Materials
- Stone, Wood Siding
- Foundation: Slab
- Roof: Composition
Condition
- Year built: 1970
Utilities & green energy
- Sewer: Public Sewer
- Water: Public
- Utilities for property: Cable Available, Internet Access (Wired)
Community & HOA
Community
- Security: Carbon Monoxide Detector(s), Smoke Detector(s)
- Subdivision: Dam West
HOA
- Has HOA: Yes
- Amenities included: Clubhouse, Park, Playground, Pool, Tennis Court(s), Trail(s)
- Services included: Maintenance Grounds
- HOA fee: $122 monthly
- HOA name: Dam West HOA
- HOA phone: 720-647-6645
Location
- Region: Aurora
Financial & listing details
- Price per square foot: $175/sqft
- Tax assessed value: $661,200
- Annual tax amount: $3,197
- Date on market: 8/21/2025
- Listing terms: Cash,Conventional,FHA,VA Loan
- Exclusions: Client's Personal Property And Staging, Although, All Furniture And Artwork Is Negotiable.
- Ownership: Individual
- Road surface type: Paved