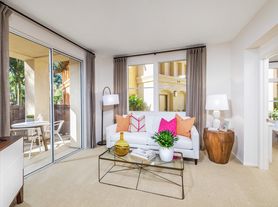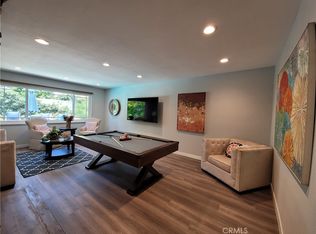Great value! Least expensive home per square foot in all of North Tustin. Gorgeous 6,000 square foot custom home with 180 DEGREE UNOBSTRUCTED PANORAMIC VIEWS. Located in the hills of the prestigious North Tustin and just off of Skyline Drive. This 5/6 bedroom, 6 bath home features a great room, family room with raised hearth stone fireplace. Gourmet granite kitchen with stainless steel appliances, and formal dining room. Mid-level has a library/ADDITIONAL family room. Home is freshly painted with new carpeting throughout. All bedrooms are over-sized with walk-in closets. Perfect for the multi-generational family with separate lower level FULL APARTMENT and billiard room. There are 4 SEPARATE STUNNING VIEWING decks totaling approximately 1,800 square feet. This custom home is located on a private tree-lined street. Sought after Blue Ribbon Schools-Arroyo Elementary, Hewes Middle School and Foothill High School. Possession available 12/1/25. Can be offered furnished for $14,500/mo.
House for rent
$9,500/mo
11393 La Vereda Dr, Santa Ana, CA 92705
5beds
6,000sqft
Price may not include required fees and charges.
Singlefamily
Available Fri Dec 5 2025
Central air, electric, ceiling fan
Gas dryer hookup laundry
4 Attached garage spaces parking
Natural gas, central, forced air, zoned, fireplace
What's special
Gourmet granite kitchenFormal dining roomBilliard roomGreat roomStainless steel appliances
- 3 days |
- -- |
- -- |
Travel times
Looking to buy when your lease ends?
Consider a first-time homebuyer savings account designed to grow your down payment with up to a 6% match & a competitive APY.
Facts & features
Interior
Bedrooms & bathrooms
- Bedrooms: 5
- Bathrooms: 6
- Full bathrooms: 2
- 3/4 bathrooms: 2
- 1/2 bathrooms: 2
Rooms
- Room types: Dining Room, Family Room
Heating
- Natural Gas, Central, Forced Air, Zoned, Fireplace
Cooling
- Central Air, Electric, Ceiling Fan
Appliances
- Included: Dishwasher, Disposal, Double Oven, Microwave, Oven, Range, Refrigerator, Stove, Trash Compactor
- Laundry: Gas Dryer Hookup, Hookups, Laundry Room, Washer Hookup
Features
- Balcony, Breakfast Area, Breakfast Bar, Built-in Features, Ceiling Fan(s), Dressing Area, Dry Bar, Entrance Foyer, Jack and Jill Bath, Main Level Primary, Open Floorplan, Primary Suite, Separate/Formal Dining Room, Utility Room, Walk-In Closet(s)
- Flooring: Carpet, Tile, Wood
- Has fireplace: Yes
Interior area
- Total interior livable area: 6,000 sqft
Property
Parking
- Total spaces: 4
- Parking features: Attached, Garage, Private, Covered
- Has attached garage: Yes
- Details: Contact manager
Features
- Stories: 1
- Exterior features: Contact manager
- Has view: Yes
- View description: City View
Details
- Parcel number: 50241207
Construction
Type & style
- Home type: SingleFamily
- Property subtype: SingleFamily
Condition
- Year built: 1977
Community & HOA
Location
- Region: Santa Ana
Financial & listing details
- Lease term: 12 Months,24 Months
Price history
| Date | Event | Price |
|---|---|---|
| 11/17/2025 | Listed for rent | $9,500+6.7%$2/sqft |
Source: CRMLS #NP25223717 | ||
| 9/15/2025 | Listing removed | $8,900$1/sqft |
Source: CRMLS #NP25191610 | ||
| 9/13/2025 | Listed for rent | $8,900+29%$1/sqft |
Source: CRMLS #NP25191610 | ||
| 9/26/2018 | Listing removed | $6,900$1/sqft |
Source: Trider Real Estate #NP18176942 | ||
| 9/7/2018 | Price change | $6,900-8%$1/sqft |
Source: Trider Real Estate #NP18176942 | ||

