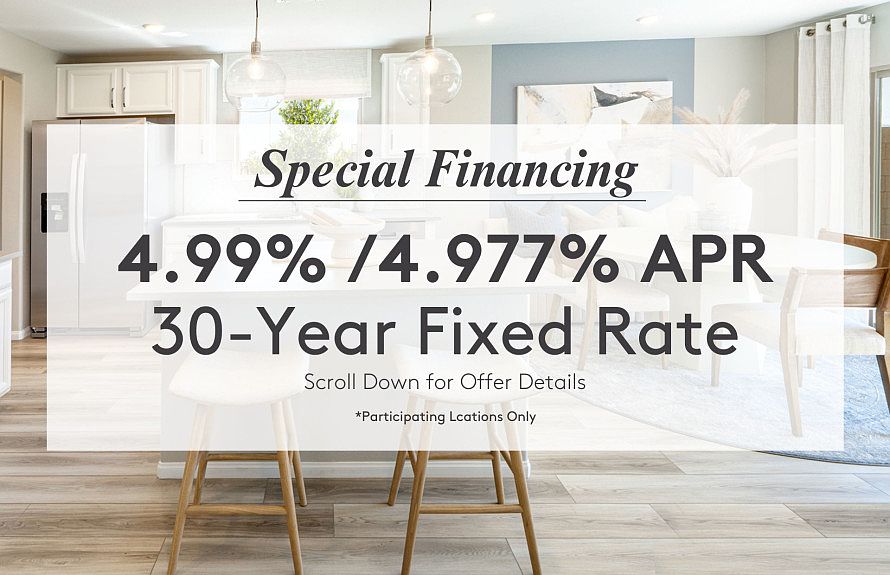Monument at Reverence is Pulte's newest luxury townhome community, nestled in the highly sought-after west Summerlin area. One of the few gated townhome communities in the region, Monument offers exclusive amenities including a private community pool and gated access to nearby Summerlin trails and walkways. The Branton floorplan showcases an open-concept gathering room and café, an elegant kitchen with crisp white shaker-style cabinets, a finished garage, upscale 8’ interior doors, and a private balcony off the owner’s suite. Complete with a 10-year limited structural warranty and constructed from premium building materials, this home delivers quality and peace of mind. Seller to contribute toward closing cost with preferred lender.
Active
$498,000
11398 Crimson Ledge Ave, Las Vegas, NV 89138
3beds
1,654sqft
Townhouse
Built in 2025
1,742.4 Square Feet Lot
$489,600 Zestimate®
$301/sqft
$185/mo HOA
What's special
Finished garagePrivate community poolOpen-concept gathering room
Call: (725) 777-5108
- 50 days |
- 186 |
- 9 |
Zillow last checked: 7 hours ago
Listing updated: September 30, 2025 at 08:43am
Listed by:
Matthew Suiter BS.0143717 (702)339-6987,
BHHS Nevada Properties
Source: LVR,MLS#: 2711567 Originating MLS: Greater Las Vegas Association of Realtors Inc
Originating MLS: Greater Las Vegas Association of Realtors Inc
Travel times
Schedule tour
Select your preferred tour type — either in-person or real-time video tour — then discuss available options with the builder representative you're connected with.
Facts & features
Interior
Bedrooms & bathrooms
- Bedrooms: 3
- Bathrooms: 3
- Full bathrooms: 1
- 3/4 bathrooms: 1
- 1/2 bathrooms: 1
Primary bedroom
- Description: Balcony,Pbr Separate From Other,Upstairs,Walk-In Closet(s)
- Dimensions: 13x14
Bedroom 2
- Description: Closet,Upstairs
- Dimensions: 9x10
Bedroom 3
- Description: Closet,Upstairs
- Dimensions: 10x12
Primary bathroom
- Description: Double Sink,Shower Only
Kitchen
- Description: Island,Lighting Recessed,Solid Surface Countertops,Stainless Steel Appliances,Tile Flooring,Walk-in Pantry
Living room
- Dimensions: 15x9
Heating
- Central, Gas, High Efficiency, Zoned
Cooling
- Central Air, Electric, ENERGY STAR Qualified Equipment, High Efficiency
Appliances
- Included: Built-In Gas Oven, Dryer, Dishwasher, ENERGY STAR Qualified Appliances, Gas Cooktop, Disposal, Gas Water Heater, Hot Water Circulator, Microwave, Refrigerator, Tankless Water Heater, Washer
- Laundry: Gas Dryer Hookup, Upper Level
Features
- None, Programmable Thermostat
- Flooring: Carpet, Tile
- Windows: Double Pane Windows, Low-Emissivity Windows
- Has fireplace: No
Interior area
- Total structure area: 1,654
- Total interior livable area: 1,654 sqft
Video & virtual tour
Property
Parking
- Total spaces: 2
- Parking features: Attached, Finished Garage, Garage, Garage Door Opener, Inside Entrance, Storage, Guest
- Attached garage spaces: 2
Features
- Stories: 2
- Patio & porch: Covered, Patio
- Exterior features: Patio, Sprinkler/Irrigation
- Pool features: Community
- Fencing: None
- Has view: Yes
- View description: City, Mountain(s)
Lot
- Size: 1,742.4 Square Feet
- Features: Drip Irrigation/Bubblers, Desert Landscaping, Landscaped, Rocks, < 1/4 Acre
Details
- Parcel number: 13714812005
- Zoning description: Single Family
- Horse amenities: None
Construction
Type & style
- Home type: Townhouse
- Architectural style: Two Story
- Property subtype: Townhouse
- Attached to another structure: Yes
Materials
- Frame, Stucco
- Roof: Tile
Condition
- New Construction
- New construction: Yes
- Year built: 2025
Details
- Builder name: Pulte/DelW
Utilities & green energy
- Electric: Photovoltaics None
- Sewer: Public Sewer
- Water: Public
- Utilities for property: Cable Available, High Speed Internet Available
Green energy
- Green verification: ENERGY STAR Certified Homes
- Energy efficient items: Windows, HVAC
Community & HOA
Community
- Features: Pool
- Security: Gated Community
- Subdivision: Monument at Reverence
HOA
- Has HOA: Yes
- Amenities included: Gated, Park, Pool
- Services included: Association Management, Maintenance Grounds
- HOA fee: $60 monthly
- HOA name: Summerlin West
- HOA phone: 949-855-1800
- Second HOA fee: $125 monthly
Location
- Region: Las Vegas
Financial & listing details
- Price per square foot: $301/sqft
- Tax assessed value: $129,074
- Annual tax amount: $1,484
- Date on market: 8/20/2025
- Listing agreement: Exclusive Right To Sell
- Listing terms: Cash,Conventional,FHA
About the community
Located in West Summerlin, Monument at Reverence by Pulte Homes offers new construction townhomes ideal for those looking for great values and innovative features. Featuring two-story multi-family home designs with contemporary architectural styles that include open, thoughtful spaces built for how you live. Come home to modern living at Monument at Reverence by Pulte Homes.
Source: Pulte

