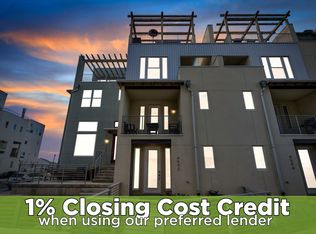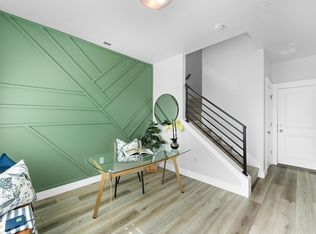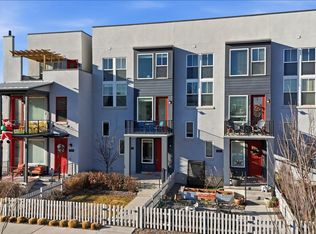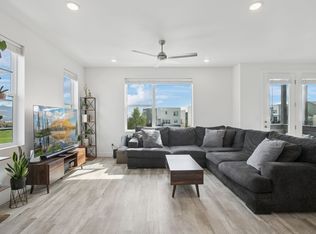Welcome Home to the Heart of Daybreak! This stylish townhome offers the perfect blend of modern convenience and comfortable living in an unbeatable location. You'll be at the center of it all, just minutes from Trax, Oquirrh Lake, the upcoming Downtown Daybreak featuring Megaplex movie cinema, and the new Salt Lake Bees Stadium. You'll be at the center of it all. Inside, you'll love the open-concept floor plan filled with natural light from large windows. With three spacious bedrooms and thoughtful design throughout, there's plenty of room to live, work, and relax. Enjoy two private balconies-ideal for entertaining, unwinding, or simply taking in the scenic views. The extra-deep two-car garage features a built-in workspace or separate storage area, and the fenced front yard boasts low-maintenance landscaping for easy outdoor living. With modern finishes, a smart layout, and a location that puts everything at your fingertips.
For sale
$449,900
11398 S Lake Run Rd, South Jordan, UT 84009
3beds
1,648sqft
Est.:
Townhouse
Built in 2018
1,742.4 Square Feet Lot
$447,600 Zestimate®
$273/sqft
$334/mo HOA
What's special
Modern finishesFenced front yardOpen-concept floor planLow-maintenance landscapingTwo private balconiesSmart layoutThree spacious bedrooms
- 104 days |
- 1,344 |
- 94 |
Zillow last checked: 8 hours ago
Listing updated: December 11, 2025 at 02:05pm
Listed by:
Eric Thor Lund 801-979-7744,
RANLife Real Estate Inc
Source: UtahRealEstate.com,MLS#: 2120151
Tour with a local agent
Facts & features
Interior
Bedrooms & bathrooms
- Bedrooms: 3
- Bathrooms: 3
- Full bathrooms: 2
- 1/2 bathrooms: 1
- Partial bathrooms: 1
Rooms
- Room types: Master Bathroom
Primary bedroom
- Level: Third
Heating
- >= 95% efficiency
Cooling
- Central Air, Ceiling Fan(s)
Appliances
- Included: Microwave, Refrigerator, Disposal, Gas Oven, Gas Range, Free-Standing Range
- Laundry: Electric Dryer Hookup
Features
- Walk-In Closet(s)
- Flooring: Carpet, Laminate, Tile
- Doors: Sliding Doors
- Windows: Part, Shades, Window Coverings, Double Pane Windows
- Basement: None
- Has fireplace: No
Interior area
- Total structure area: 1,648
- Total interior livable area: 1,648 sqft
- Finished area above ground: 1,648
Video & virtual tour
Property
Parking
- Total spaces: 2
- Parking features: Garage
- Garage spaces: 2
Features
- Stories: 3
- Patio & porch: Porch, Covered Deck, Open Porch
- Exterior features: Balcony, Entry (Foyer)
- Pool features: Association
- Has view: Yes
- View description: Mountain(s)
Lot
- Size: 1,742.4 Square Feet
- Features: Sprinkler: Auto-Full, Drip Irrigation: Auto-Full
- Topography: Terrain
- Residential vegetation: Landscaping: Full
Details
- Parcel number: 2624264014
- Zoning: RES
- Zoning description: Multi-Family
Construction
Type & style
- Home type: Townhouse
- Property subtype: Townhouse
Materials
- Stucco
- Roof: Membrane
Condition
- Blt./Standing
- New construction: No
- Year built: 2018
Utilities & green energy
- Sewer: Public Sewer, Sewer: Public
- Water: Culinary
- Utilities for property: Natural Gas Connected, Electricity Connected, Sewer Connected, Water Connected
Community & HOA
Community
- Features: Clubhouse, Sidewalks
- Subdivision: Daybreak
HOA
- Has HOA: Yes
- Amenities included: Barbecue, Biking Trails, Clubhouse, Fire Pit, Fitness Center, Trail(s), Picnic Area, Playground, Pool
- HOA fee: $334 monthly
Location
- Region: South Jordan
Financial & listing details
- Price per square foot: $273/sqft
- Annual tax amount: $2,290
- Date on market: 10/29/2025
- Listing terms: Cash,Conventional,FHA,VA Loan
- Inclusions: Ceiling Fan, Microwave, Refrigerator, Window Coverings, Video Door Bell(s), Smart Thermostat(s)
- Exclusions: Dryer, Washer
- Acres allowed for irrigation: 0
- Electric utility on property: Yes
- Road surface type: Paved
Estimated market value
$447,600
$425,000 - $470,000
$2,410/mo
Price history
Price history
| Date | Event | Price |
|---|---|---|
| 10/29/2025 | Price change | $449,900+0.2%$273/sqft |
Source: | ||
| 8/1/2025 | Price change | $449,000-0.2%$272/sqft |
Source: | ||
| 7/17/2025 | Price change | $450,000-1.6%$273/sqft |
Source: | ||
| 7/13/2025 | Price change | $457,500-0.1%$278/sqft |
Source: | ||
| 7/10/2025 | Price change | $458,000-0.1%$278/sqft |
Source: | ||
Public tax history
Public tax history
Tax history is unavailable.BuyAbility℠ payment
Est. payment
$2,804/mo
Principal & interest
$2129
HOA Fees
$334
Other costs
$341
Climate risks
Neighborhood: 84009
Nearby schools
GreatSchools rating
- 7/10Daybreak SchoolGrades: K-6Distance: 0.6 mi
- 7/10Creekside Middle SchoolGrades: 7-9Distance: 1.4 mi
- 6/10Herriman High SchoolGrades: 10-12Distance: 1.7 mi
Schools provided by the listing agent
- Elementary: Daybreak
- High: Herriman
- District: Jordan
Source: UtahRealEstate.com. This data may not be complete. We recommend contacting the local school district to confirm school assignments for this home.
- Loading
- Loading




