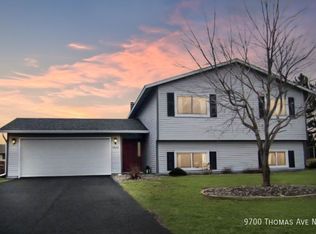This 1400 sq. ft. recently renovated 3 bedroom / 2 bathroom townhome is conveniently located near Blaine High School, shopping, parks, and walking trails. The floor plan features a primary bedroom with huge walk-in closet, bathroom, and second bedroom on the main floor. An updated kitchen with stainless steel appliances, dinning room, and living room are also located on the main floor. The third bedroom along with the second bathroom are found in the downstairs. The laundry room and a second living room space are also located on the downstair level. Finally, the property offers a private deck & patio area with view of the scenic backyard.
This home features
Washer/dryer in unit
Large walk-in closet with built-in shelves
Lots of closets, storage, and cabinet spaces
Granite countertops
2 Car garage
New LVP flooring throughout
Modern light fixtures
Private deck & patio
Stainless steel kitchen appliances
Professional Management
Lifestyle amenities include, but are not limited to:
Easy driving access to great restaurants & grocery stores
Smoke-free environment
Private 2 car garage
Blaine school district
Miles of walking and biking paths
Pet Policy
1 pet limit with additional pet deposit & monthly pet rent
Utilities
Residents are responsible for gas, electricity, cable, internet, and trash
Minimum Qualifications
Total household income 3 times greater than rent
Verified source of income
600+ Credit Score
Past landlord reference
No Evictions
Background Check/No felonies
Proof of renters insurance
Fees and Deposit
Date Available: September 1st, 2025
$2,395/month rent
$2,395 security deposit required
Residents are responsible for gas, electricity, cable, internet, and trash
Townhouse for rent
Accepts Zillow applications
$2,395/mo
114 118th Ave NE, Blaine, MN 55434
3beds
1,400sqft
Price may not include required fees and charges.
Townhouse
Available Mon Sep 1 2025
Cats, small dogs OK
Central air
In unit laundry
Attached garage parking
Forced air
What's special
Modern light fixturesStainless steel appliancesUpdated kitchenGranite countertops
- 2 days
- on Zillow |
- -- |
- -- |
Travel times
Facts & features
Interior
Bedrooms & bathrooms
- Bedrooms: 3
- Bathrooms: 2
- Full bathrooms: 2
Heating
- Forced Air
Cooling
- Central Air
Appliances
- Included: Dishwasher, Dryer, Freezer, Microwave, Oven, Refrigerator, Washer
- Laundry: In Unit
Features
- Walk In Closet
- Flooring: Hardwood
Interior area
- Total interior livable area: 1,400 sqft
Property
Parking
- Parking features: Attached
- Has attached garage: Yes
- Details: Contact manager
Features
- Exterior features: Cable not included in rent, Electricity not included in rent, Garbage not included in rent, Gas not included in rent, Heating system: Forced Air, Internet not included in rent, Walk In Closet
Details
- Parcel number: 073123330002
Construction
Type & style
- Home type: Townhouse
- Property subtype: Townhouse
Building
Management
- Pets allowed: Yes
Community & HOA
Location
- Region: Blaine
Financial & listing details
- Lease term: 1 Year
Price history
| Date | Event | Price |
|---|---|---|
| 8/13/2025 | Listed for rent | $2,395+26.1%$2/sqft |
Source: Zillow Rentals | ||
| 6/20/2022 | Listing removed | -- |
Source: Zillow Rental Manager | ||
| 6/11/2022 | Listed for rent | $1,900$1/sqft |
Source: Zillow Rental Manager | ||
| 6/30/2005 | Sold | $160,000$114/sqft |
Source: Public Record | ||
![[object Object]](https://photos.zillowstatic.com/fp/166453bb7f64a554af4980170b98bb34-p_i.jpg)
