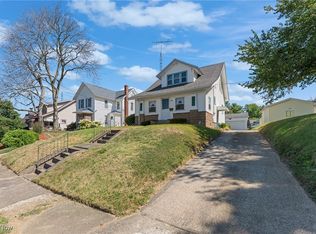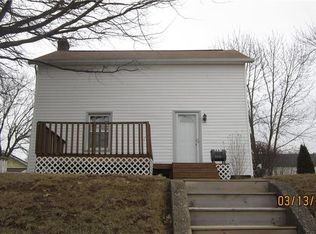Very nice, cozy bungalow in SW Massillon. Beautiful lot with trees and plenty of room to entertain. Brand new carpet throughout with some updates. Also has a 12x5 ft. walk in closet and laundry area. Covered patio, breezeway, attached oversized 1 stall garage with plenty of room for storage and your car! Stove, refrigerator, washer/dryer all included and comes partially furnished. Nice, dry basement. New roof and windows in 2013. Very low utilities. Nice, quiet neighborhood, close to shopping, church and downtown. Great for singles or empty nester. Real estate taxes $303.00 yearly FOR SALE ONLY NOT INTERESTED IN RENTING OR LAND CONTRACT Call for appointment 330-837-0779
This property is off market, which means it's not currently listed for sale or rent on Zillow. This may be different from what's available on other websites or public sources.


