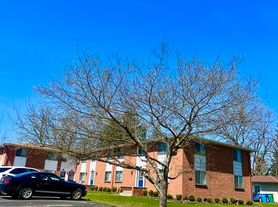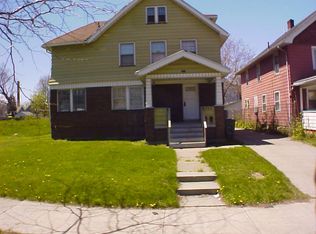3-bedroom, 1-bath, spacious single-family house for rent in Gates, Rochester. Large fenced backyard, one-car garage, water bill, and trash collection included in the rent. Rent 2700/ M New appliances.
Tenants are responsible for all utility bills except water and trash collection. Smoking and pets are not allowed. A one-year lease is required. The tenant is responsible for mowing the lawn and removing snow in the winter. must keep the front and backyard clean at all times.
House for rent
Accepts Zillow applications
$2,700/mo
114 Arrowhead Dr, Rochester, NY 14624
3beds
1,144sqft
Price may not include required fees and charges.
Single family residence
Available now
No pets
Window unit
In unit laundry
Attached garage parking
Forced air
What's special
One-car garageLarge fenced backyard
- 2 days |
- -- |
- -- |
Travel times
Facts & features
Interior
Bedrooms & bathrooms
- Bedrooms: 3
- Bathrooms: 1
- Full bathrooms: 1
Heating
- Forced Air
Cooling
- Window Unit
Appliances
- Included: Dishwasher, Dryer, Freezer, Microwave, Oven, Refrigerator, Washer
- Laundry: In Unit
Features
- Flooring: Carpet, Hardwood, Tile
Interior area
- Total interior livable area: 1,144 sqft
Property
Parking
- Parking features: Attached
- Has attached garage: Yes
- Details: Contact manager
Features
- Exterior features: Garbage included in rent, Heating system: Forced Air, No Utilities included in rent, Water included in rent
Details
- Parcel number: 26260013407232
Construction
Type & style
- Home type: SingleFamily
- Property subtype: Single Family Residence
Utilities & green energy
- Utilities for property: Garbage, Water
Community & HOA
Location
- Region: Rochester
Financial & listing details
- Lease term: 1 Year
Price history
| Date | Event | Price |
|---|---|---|
| 10/16/2025 | Listed for rent | $2,700$2/sqft |
Source: Zillow Rentals | ||
| 10/8/2025 | Sold | $172,500-4.1%$151/sqft |
Source: | ||
| 9/8/2025 | Pending sale | $179,900$157/sqft |
Source: | ||
| 9/8/2025 | Listing removed | $179,900$157/sqft |
Source: | ||
| 8/8/2025 | Pending sale | $179,900$157/sqft |
Source: | ||

