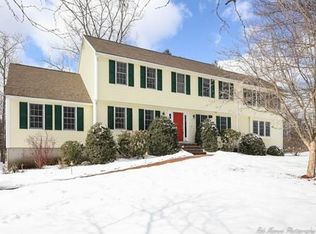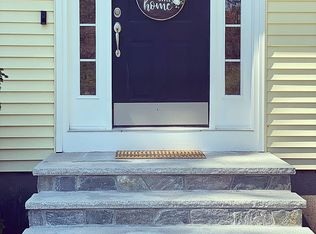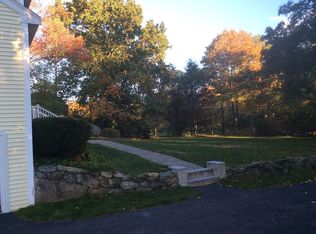Sold for $1,060,000
$1,060,000
114 Bailey Rd, Andover, MA 01810
4beds
2,661sqft
Single Family Residence
Built in 1970
1.31 Acres Lot
$1,063,400 Zestimate®
$398/sqft
$4,292 Estimated rent
Home value
$1,063,400
$989,000 - $1.15M
$4,292/mo
Zestimate® history
Loading...
Owner options
Explore your selling options
What's special
Architect Parker Reidy designed Royal Barry Wills reproduction! This home exudes curb appeal w/ prof landscaped yard. Inside you’ll find hardwood floors on the main level, updated eat in kitchen with granite countertops, SS appliances, loads of white cabinetry and a mud room. The adjacent family room is light and bright and includes access to spacious deck overlooking private backyard. Formal living rm w/ fireplace and decorative mantel, formal dining rm w/ crown molding & chair rail plus primary bedroom w/ walk in closet and updated full bath complete the main level. Upstairs you’ll find 3 add'l bdrms, ample closet space, updated full bath and walk-in attic w/ expansion possibilities. The finished LL has potential for an in-law and includes a spacious suite/play room, home office, full bath, laundry and tons of storage. Portable generator, central A/C, outdoor fire pit & 2 car garage are just a few amenities this home has to offer. Located in the High Plain/Wood Hill School District!
Zillow last checked: 8 hours ago
Listing updated: June 21, 2024 at 10:13am
Listed by:
The Carroll Group 978-475-2100,
RE/MAX Partners 978-475-2100,
Thomas Carroll 978-502-8347
Bought with:
Jackie Pitts
Coldwell Banker Realty - Andover
Source: MLS PIN,MLS#: 73204990
Facts & features
Interior
Bedrooms & bathrooms
- Bedrooms: 4
- Bathrooms: 3
- Full bathrooms: 3
Primary bedroom
- Features: Walk-In Closet(s), Flooring - Hardwood, Chair Rail, Crown Molding
- Level: First
- Area: 156
- Dimensions: 13 x 12
Bedroom 2
- Features: Closet/Cabinets - Custom Built, Flooring - Wall to Wall Carpet, Closet - Double
- Level: Second
- Area: 120
- Dimensions: 10 x 12
Bedroom 3
- Features: Closet/Cabinets - Custom Built, Flooring - Wall to Wall Carpet, Closet - Double
- Level: Second
- Area: 120
- Dimensions: 10 x 12
Bedroom 4
- Features: Flooring - Wall to Wall Carpet, Closet - Double
- Level: Second
- Area: 99
- Dimensions: 9 x 11
Primary bathroom
- Features: Yes
Bathroom 1
- Features: Bathroom - Full, Closet - Linen, Flooring - Stone/Ceramic Tile
- Level: First
- Area: 55
- Dimensions: 11 x 5
Bathroom 2
- Features: Bathroom - Full, Closet - Linen, Flooring - Stone/Ceramic Tile
- Level: Second
- Area: 55
- Dimensions: 11 x 5
Bathroom 3
- Features: Bathroom - Full, Closet - Linen, Flooring - Vinyl
- Level: Basement
- Area: 49
- Dimensions: 7 x 7
Dining room
- Features: Flooring - Hardwood, Window(s) - Bay/Bow/Box, Chair Rail, Lighting - Pendant, Crown Molding, Decorative Molding
- Level: First
- Area: 121
- Dimensions: 11 x 11
Family room
- Features: Flooring - Hardwood, Exterior Access, Slider
- Level: First
- Area: 240
- Dimensions: 16 x 15
Kitchen
- Features: Flooring - Hardwood, Dining Area, Countertops - Stone/Granite/Solid, Recessed Lighting, Stainless Steel Appliances
- Level: First
- Area: 209
- Dimensions: 19 x 11
Living room
- Features: Flooring - Hardwood, Crown Molding
- Level: First
- Area: 182
- Dimensions: 13 x 14
Office
- Features: Closet, Flooring - Vinyl
- Level: Basement
- Area: 100
- Dimensions: 10 x 10
Heating
- Central, Baseboard, Oil
Cooling
- Central Air
Appliances
- Included: Water Heater, Range, Dishwasher, Microwave, Refrigerator, Freezer, Washer, Dryer, Plumbed For Ice Maker
- Laundry: In Basement, Electric Dryer Hookup
Features
- Closet, Recessed Lighting, Office, Play Room, Mud Room
- Flooring: Wood, Tile, Carpet, Flooring - Vinyl, Flooring - Stone/Ceramic Tile
- Doors: Storm Door(s)
- Windows: Insulated Windows, Screens
- Basement: Full,Partially Finished,Walk-Out Access,Interior Entry,Concrete
- Number of fireplaces: 1
- Fireplace features: Living Room
Interior area
- Total structure area: 2,661
- Total interior livable area: 2,661 sqft
Property
Parking
- Total spaces: 6
- Parking features: Attached, Paved Drive, Off Street
- Attached garage spaces: 2
- Uncovered spaces: 4
Features
- Patio & porch: Deck, Patio
- Exterior features: Deck, Patio, Rain Gutters, Screens
Lot
- Size: 1.31 Acres
- Features: Wooded
Details
- Parcel number: M:00229 B:00007 L:00000,1846515
- Zoning: SRC
Construction
Type & style
- Home type: SingleFamily
- Architectural style: Cape
- Property subtype: Single Family Residence
Materials
- Frame
- Foundation: Concrete Perimeter
- Roof: Shingle
Condition
- Year built: 1970
Utilities & green energy
- Electric: 220 Volts, Circuit Breakers, 200+ Amp Service
- Sewer: Private Sewer
- Water: Private
- Utilities for property: for Electric Range, for Electric Oven, for Electric Dryer, Icemaker Connection
Community & neighborhood
Community
- Community features: Public Transportation, Shopping, Walk/Jog Trails
Location
- Region: Andover
Other
Other facts
- Road surface type: Paved
Price history
| Date | Event | Price |
|---|---|---|
| 6/21/2024 | Sold | $1,060,000+11.6%$398/sqft |
Source: MLS PIN #73204990 Report a problem | ||
| 2/27/2024 | Contingent | $949,900$357/sqft |
Source: MLS PIN #73204990 Report a problem | ||
| 2/23/2024 | Listed for sale | $949,900+15.1%$357/sqft |
Source: MLS PIN #73204990 Report a problem | ||
| 11/22/2021 | Sold | $825,000+10%$310/sqft |
Source: MLS PIN #72906041 Report a problem | ||
| 10/12/2021 | Pending sale | $749,900$282/sqft |
Source: | ||
Public tax history
| Year | Property taxes | Tax assessment |
|---|---|---|
| 2025 | $9,759 | $757,700 |
| 2024 | $9,759 +4.6% | $757,700 +11% |
| 2023 | $9,328 | $682,900 |
Find assessor info on the county website
Neighborhood: 01810
Nearby schools
GreatSchools rating
- 9/10High Plain Elementary SchoolGrades: K-5Distance: 1.8 mi
- 8/10Andover West Middle SchoolGrades: 6-8Distance: 4.7 mi
- 10/10Andover High SchoolGrades: 9-12Distance: 4.5 mi
Schools provided by the listing agent
- Elementary: High Plain
- Middle: Wood Hill
- High: Ahs
Source: MLS PIN. This data may not be complete. We recommend contacting the local school district to confirm school assignments for this home.
Get a cash offer in 3 minutes
Find out how much your home could sell for in as little as 3 minutes with a no-obligation cash offer.
Estimated market value$1,063,400
Get a cash offer in 3 minutes
Find out how much your home could sell for in as little as 3 minutes with a no-obligation cash offer.
Estimated market value
$1,063,400


