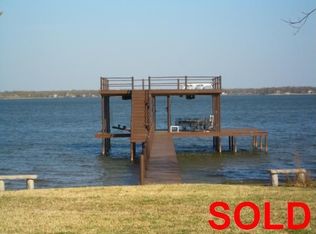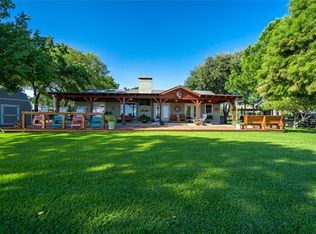GB-8180. GORGEOUS OAK TREES SURROUND THIS AMAZING REMODELED HOME WITH OPEN WATER VIEWS FOR MILES! AN OPEN FLOOR PLAN WITH LIVING, DINING AND KITCHEN FRAMED WITH LARGE PICTURE WINDOWS OVERLOOKING AN ENORMOUS OUTDOOR PATIO WITH FIREPLACE AND FLAT SCREEN TV. A CHEF'S DREAM OUTDOOR COOKING AREA WITH CUSTOM BUILT GAS GRILL, OUTDOOR REFRIGERATOR AND WOODBURNING PIZZA OVEN. BOAT DOCK REFURBISHED IN 2017 AND NEW HVAC ADDED IN 2015. PARKING AVAILABLE FOR ALL YOUR FAMILY AND FRIENDS WITH RV PARKING WITH 50 AMP HOOKUP AND TRAILER PARKING. DOGS HAVE THEIR OWN SEPARATE DOG RUN.
This property is off market, which means it's not currently listed for sale or rent on Zillow. This may be different from what's available on other websites or public sources.

