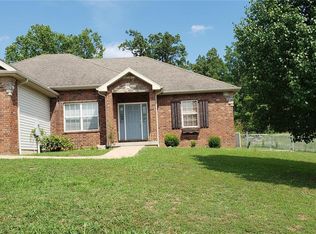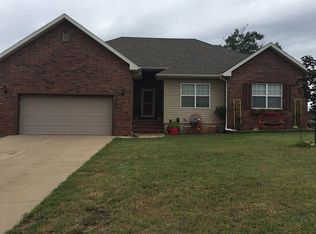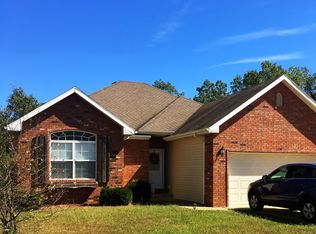Closed
Listing Provided by:
Kristen Reagan 573-451-2020,
EXP Realty LLC
Bought with: EXP Realty LLC
Price Unknown
114 Birch Tree Cir, Saint Robert, MO 65584
3beds
1,824sqft
Single Family Residence
Built in 2006
0.51 Acres Lot
$264,100 Zestimate®
$--/sqft
$1,423 Estimated rent
Home value
$264,100
$232,000 - $298,000
$1,423/mo
Zestimate® history
Loading...
Owner options
Explore your selling options
What's special
Located in a desirable subdivision, this spacious 3-bedroom, 2-bathroom home features an open floorplan with vaulted ceilings and a cozy fireplace in the living room. Enjoy laminate flooring in the living area and primary bedroom, creating a warm and inviting atmosphere throughout. The primary suite offers a luxurious bathroom with double sinks, a jetted tub, and a recently updated walk-in shower. You'll love the modern touches added since 2022, including fresh interior paint, updated flooring in the primary bedroom, updated kitchen cabinets, new sink, countertops, dishwasher, and garbage disposal. Step outside to a huge deck that spans the entire back of the house—perfect for entertaining! The fenced-in yard includes a firepit with a built-in sitting area, offering the ideal spot to relax and enjoy your evenings. This home blends comfort, style, and updates in all the right places—schedule your showing today!
Zillow last checked: 8 hours ago
Listing updated: June 24, 2025 at 07:20am
Listing Provided by:
Kristen Reagan 573-451-2020,
EXP Realty LLC
Bought with:
Nicholas Lein, 2023007185
EXP Realty LLC
Source: MARIS,MLS#: 25017706 Originating MLS: Pulaski County Board of REALTORS
Originating MLS: Pulaski County Board of REALTORS
Facts & features
Interior
Bedrooms & bathrooms
- Bedrooms: 3
- Bathrooms: 2
- Full bathrooms: 2
- Main level bathrooms: 2
- Main level bedrooms: 3
Heating
- Forced Air, Electric
Cooling
- Ceiling Fan(s), Central Air, Electric
Appliances
- Included: Dishwasher, Disposal, Microwave, Electric Range, Electric Oven, Refrigerator, Stainless Steel Appliance(s), Electric Water Heater
- Laundry: Main Level
Features
- Kitchen/Dining Room Combo, Coffered Ceiling(s), Open Floorplan, Vaulted Ceiling(s), Walk-In Closet(s), Eat-in Kitchen, Pantry, Double Vanity, Separate Shower
- Flooring: Carpet
- Basement: None
- Number of fireplaces: 1
- Fireplace features: Electric, Living Room
Interior area
- Total structure area: 1,824
- Total interior livable area: 1,824 sqft
- Finished area above ground: 1,824
Property
Parking
- Total spaces: 2
- Parking features: Attached, Garage
- Attached garage spaces: 2
Features
- Levels: One
- Patio & porch: Deck
Lot
- Size: 0.51 Acres
- Dimensions: 0.51
- Features: Adjoins Wooded Area
- Topography: Terraced
Details
- Parcel number: 106.014000000031083
- Special conditions: Standard
Construction
Type & style
- Home type: SingleFamily
- Architectural style: Traditional,Ranch
- Property subtype: Single Family Residence
Materials
- Brick Veneer, Frame, Vinyl Siding
Condition
- Year built: 2006
Utilities & green energy
- Sewer: Public Sewer
- Water: Public
- Utilities for property: Electricity Available
Community & neighborhood
Security
- Security features: Smoke Detector(s)
Location
- Region: Saint Robert
- Subdivision: Hickory Valley
Other
Other facts
- Listing terms: Cash,Conventional,FHA,Other,USDA Loan,VA Loan
- Ownership: Private
- Road surface type: Concrete
Price history
| Date | Event | Price |
|---|---|---|
| 6/23/2025 | Sold | -- |
Source: | ||
| 4/14/2025 | Pending sale | $230,000$126/sqft |
Source: | ||
| 4/10/2025 | Listed for sale | $230,000+15.1%$126/sqft |
Source: | ||
| 5/25/2022 | Sold | -- |
Source: | ||
| 4/30/2022 | Pending sale | $199,900$110/sqft |
Source: | ||
Public tax history
| Year | Property taxes | Tax assessment |
|---|---|---|
| 2024 | $1,115 +2.7% | $28,278 |
| 2023 | $1,086 +0.8% | $28,278 |
| 2022 | $1,077 +1.2% | $28,278 +19.2% |
Find assessor info on the county website
Neighborhood: 65584
Nearby schools
GreatSchools rating
- 6/10Freedom Elementary SchoolGrades: K-5Distance: 2.8 mi
- 4/106TH GRADE CENTERGrades: 6Distance: 6.4 mi
- 6/10Waynesville Sr. High SchoolGrades: 9-12Distance: 6.4 mi
Schools provided by the listing agent
- Elementary: Waynesville R-Vi
- Middle: Waynesville Middle
- High: Waynesville Sr. High
Source: MARIS. This data may not be complete. We recommend contacting the local school district to confirm school assignments for this home.


