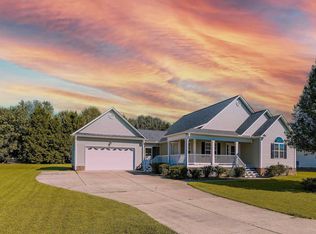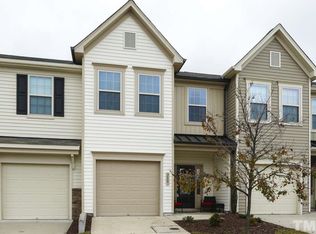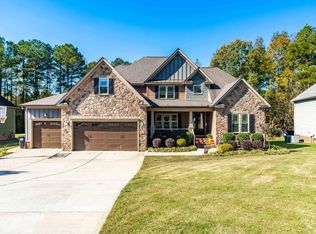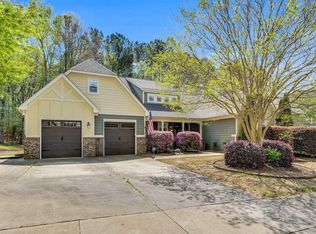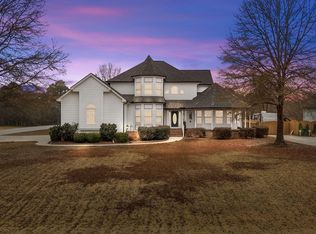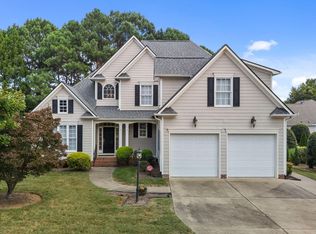Experience true Southern Living luxury in this exceptional residence, where timeless craftsmanship meets elevated design. A striking two-story grand foyer welcomes you with exquisite millwork, while rich hardwood floors flow seamlessly throughout the main level. The family room showcases a beautifully detailed fireplace mantel framed by custom high end builtins, an elegant backdrop for both relaxing evenings and memorable gatherings. Host with style in the formal dining room, complete with floor to ceiling wainscoting that sets an irresistible tone for dinner parties. Retreat to the main floor owner's suite, your own private sanctuary featuring a tray ceiling, stone fireplace, and a spa inspired bath with a walk-in tile shower with dual showerheads, soaking tub, dual vanities, and a generous walk in closet. Upstairs, discover three additional bedrooms each adorned with unique moulding and designer accent walls, along with a spacious bonus room and a fully furnished theater room perfect for movie nights, game nights, or weekend fun. The outdoor living spaces are truly extraordinary. Step onto the beautiful screened in porch, complete with a charming bed swing ideal for morning coffee or slow southern evenings. Move onto the expansive Trex deck where you can soak in the sun, then head to the stone grilling kitchen, a chef's dream setup designed for unforgettable outdoor meals. As day turns to night, gather around the built-in fire pit, creating the perfect atmosphere for entertaining, storytelling, or cozy relaxation under the stars. A fully wired detached garage/workshop with a half bath provides the ideal space for hobbies, storage, or future possibilities. With a new roof (2019) still under warranty, new HVAC systems (2022 & 2023), and a termite prevention bond, peace of mind comes included. A home warranty is also being provided. Located just one mile from I-40 and minutes from I-540, in an area known for its excellent schools, this home offers unparalleled convenience in a truly premier location. Please call listing agent for details.
For sale
$585,000
114 Boone Trl, Garner, NC 27529
4beds
3,162sqft
Est.:
Single Family Residence, Residential
Built in 2006
0.57 Acres Lot
$571,500 Zestimate®
$185/sqft
$12/mo HOA
What's special
Stone fireplaceCustom high end builtinsExquisite millworkSpacious bonus roomTray ceilingRich hardwood floorsExpansive trex deck
- 10 days |
- 1,475 |
- 111 |
Likely to sell faster than
Zillow last checked: 8 hours ago
Listing updated: December 04, 2025 at 11:48am
Listed by:
Laura Thompson Vevurka 919-279-5912,
FAB Real Estate Services, LLC
Source: Doorify MLS,MLS#: 10135247
Tour with a local agent
Facts & features
Interior
Bedrooms & bathrooms
- Bedrooms: 4
- Bathrooms: 4
- Full bathrooms: 2
- 1/2 bathrooms: 2
Heating
- Central, Fireplace(s), Forced Air, Heat Pump
Cooling
- Central Air, Multi Units
Appliances
- Included: Dishwasher, Gas Cooktop, Gas Range, Microwave
- Laundry: Electric Dryer Hookup, Inside, Laundry Room, Lower Level, Main Level
Features
- Bathtub/Shower Combination, Bookcases, Built-in Features, Ceiling Fan(s), Chandelier, Crown Molding, Double Vanity, Eat-in Kitchen, Entrance Foyer, Granite Counters, High Ceilings, High Speed Internet, Open Floorplan, Pantry, Master Downstairs, Separate Shower, Smart Thermostat, Smooth Ceilings, Soaking Tub, Storage, Tray Ceiling(s), Walk-In Closet(s), Walk-In Shower, Water Closet, Wired for Data
- Flooring: Carpet, Hardwood, Tile
- Windows: ENERGY STAR Qualified Windows
- Has fireplace: Yes
- Fireplace features: Bedroom, Electric, Family Room, Gas, Gas Log
Interior area
- Total structure area: 3,162
- Total interior livable area: 3,162 sqft
- Finished area above ground: 3,162
- Finished area below ground: 0
Property
Parking
- Total spaces: 2
- Parking features: Driveway, Garage, Garage Faces Front, Workshop in Garage
- Attached garage spaces: 2
Accessibility
- Accessibility features: Accessible Bedroom, Accessible Washer/Dryer
Features
- Levels: Two
- Stories: 2
- Patio & porch: Covered, Deck, Front Porch, Rear Porch, Screened
- Exterior features: Fenced Yard, Fire Pit, Gas Grill, Outdoor Grill, Outdoor Kitchen, Playground, Rain Gutters
- Fencing: Back Yard, Gate, Privacy, Vinyl
- Has view: Yes
Lot
- Size: 0.57 Acres
- Features: Back Yard, Few Trees, Front Yard, Landscaped, Open Lot
Details
- Additional structures: Second Garage, Shed(s), Workshop
- Parcel number: 06D01003J
- Special conditions: Standard
Construction
Type & style
- Home type: SingleFamily
- Architectural style: Traditional
- Property subtype: Single Family Residence, Residential
Materials
- Vinyl Siding
- Roof: Shingle
Condition
- New construction: No
- Year built: 2006
Utilities & green energy
- Sewer: Septic Tank
- Water: Public
- Utilities for property: Cable Connected, Electricity Connected, Water Connected
Community & HOA
Community
- Subdivision: Boone Ridge
HOA
- Has HOA: Yes
- Amenities included: None
- Services included: Unknown
- HOA fee: $149 annually
Location
- Region: Garner
Financial & listing details
- Price per square foot: $185/sqft
- Tax assessed value: $342,780
- Annual tax amount: $3,524
- Date on market: 11/30/2025
- Road surface type: Asphalt
Estimated market value
$571,500
$543,000 - $600,000
$2,458/mo
Price history
Price history
| Date | Event | Price |
|---|---|---|
| 11/30/2025 | Listed for sale | $585,000-2.5%$185/sqft |
Source: | ||
| 11/25/2025 | Listing removed | $599,900$190/sqft |
Source: | ||
| 11/12/2025 | Price change | $599,900-1.4%$190/sqft |
Source: | ||
| 11/4/2025 | Price change | $608,700-1.6%$193/sqft |
Source: | ||
| 10/27/2025 | Price change | $618,7000%$196/sqft |
Source: | ||
Public tax history
Public tax history
| Year | Property taxes | Tax assessment |
|---|---|---|
| 2024 | $2,777 +3.5% | $342,780 |
| 2023 | $2,682 -4.9% | $342,780 |
| 2022 | $2,819 | $342,780 |
Find assessor info on the county website
BuyAbility℠ payment
Est. payment
$3,277/mo
Principal & interest
$2782
Property taxes
$278
Other costs
$217
Climate risks
Neighborhood: 27529
Nearby schools
GreatSchools rating
- 6/10West View ElementaryGrades: PK-5Distance: 1.3 mi
- 9/10Cleveland MiddleGrades: 6-8Distance: 3 mi
- 6/10Cleveland High SchoolGrades: 9-12Distance: 6 mi
Schools provided by the listing agent
- Elementary: Johnston - West View
- Middle: Johnston - Cleveland
- High: Johnston - Cleveland
Source: Doorify MLS. This data may not be complete. We recommend contacting the local school district to confirm school assignments for this home.
- Loading
- Loading
