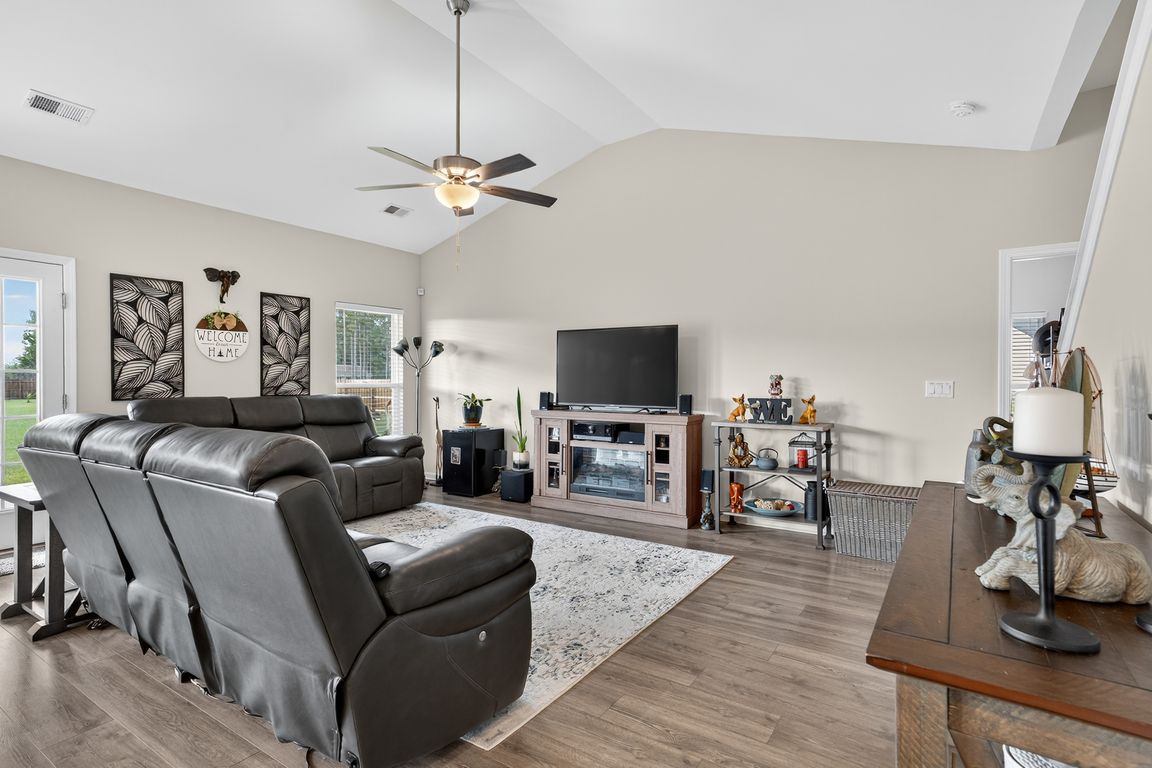
ActivePrice cut: $10K (10/28)
$489,900
5beds
2,775sqft
114 Bowline Ln, Kingsland, GA 31548
5beds
2,775sqft
Single family residence
Built in 2022
0.76 Acres
2 Garage spaces
$177 price/sqft
$1,100 annually HOA fee
What's special
Huge fenced yardFruit treesRain barrelCovered front porchShed conveysNew guttersFresh mulch
Why wait to build when you can have this spacious 5 BEDROOM, 3 BATHROOM HOME perfectly situated on a CORNER LOT with a HUGE FENCED YARD today! The thoughtfully designed GRAYSON floor plan offers the PRIMARY SUITE ON THE MAIN LEVEL, plus an ADDITIONAL BEDROOM AND FULL BATHROOM downstairs-perfect for guests, ...
- 48 days |
- 694 |
- 12 |
Source: GAMLS,MLS#: 10618091
Travel times
Living Room
Kitchen
Primary Bedroom
Zillow last checked: 8 hours ago
Listing updated: November 18, 2025 at 12:23pm
Listed by:
Katie Swain 678-333-7943,
KW Realty Jacksonville Realty
Source: GAMLS,MLS#: 10618091
Facts & features
Interior
Bedrooms & bathrooms
- Bedrooms: 5
- Bathrooms: 3
- Full bathrooms: 3
- Main level bathrooms: 2
- Main level bedrooms: 2
Rooms
- Room types: Family Room, Foyer, Great Room, Laundry
Dining room
- Features: Seats 12+, Separate Room
Kitchen
- Features: Breakfast Area, Breakfast Bar, Breakfast Room, Kitchen Island, Pantry, Solid Surface Counters
Heating
- Central, Electric
Cooling
- Ceiling Fan(s), Central Air, Electric
Appliances
- Included: Dishwasher, Electric Water Heater, Microwave, Oven/Range (Combo), Refrigerator, Stainless Steel Appliance(s)
- Laundry: In Hall
Features
- Double Vanity, High Ceilings, In-Law Floorplan, Master On Main Level, Roommate Plan, Separate Shower, Soaking Tub, Split Bedroom Plan, Tile Bath, Vaulted Ceiling(s), Walk-In Closet(s)
- Flooring: Carpet, Laminate, Tile
- Windows: Double Pane Windows, Window Treatments
- Basement: None
- Attic: Pull Down Stairs
- Has fireplace: No
Interior area
- Total structure area: 2,775
- Total interior livable area: 2,775 sqft
- Finished area above ground: 2,775
- Finished area below ground: 0
Video & virtual tour
Property
Parking
- Total spaces: 2
- Parking features: Garage
- Has garage: Yes
Features
- Levels: Two
- Stories: 2
- Patio & porch: Patio, Porch
- Fencing: Back Yard
Lot
- Size: 0.76 Acres
- Features: Corner Lot, Level
Details
- Additional structures: Shed(s)
- Parcel number: 058A 312
Construction
Type & style
- Home type: SingleFamily
- Architectural style: Craftsman
- Property subtype: Single Family Residence
Materials
- Vinyl Siding
- Foundation: Slab
- Roof: Composition
Condition
- Resale
- New construction: No
- Year built: 2022
Utilities & green energy
- Sewer: Private Sewer
- Water: Public
- Utilities for property: Sewer Connected
Community & HOA
Community
- Features: Clubhouse, Gated, Park, Playground, Shared Dock, Street Lights
- Security: Gated Community, Security System
- Subdivision: Northshore
HOA
- Has HOA: Yes
- Services included: Management Fee, Other, Private Roads
- HOA fee: $1,100 annually
Location
- Region: Kingsland
Financial & listing details
- Price per square foot: $177/sqft
- Tax assessed value: $400,943
- Annual tax amount: $5,242
- Date on market: 10/3/2025
- Cumulative days on market: 48 days
- Listing agreement: Exclusive Right To Sell