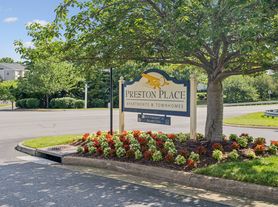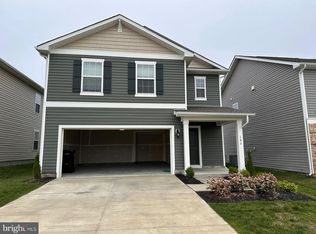This is NOT your ordinary listing in Wakeland Manor... This is probably the most upgraded version of an end-unit townhouse in this sought-after community! Inside, you'll find an updated kitchen featuring white quartz countertops, white shaker cabinets and stainless steel appliances. Smart storage meets stylish design! Enjoy thoughtful details throughout this home including custom-built storage under the stairs, featuring pull-out drawers perfect for shoes, seasonal items, or everyday essentials, plus a hidden double-door cabinet for even more organization. Upgraded blinds all throughout the house! The cozy living room welcomes you with a warm fireplace and modern LVP flooring, which continues beautifully up the stairs and through the hallway. Upstairs, bedrooms'closets have custom made shelving, and spacious bedrooms offer comfort and privacy. The primary suite includes a walk-in closet and a luxurious bath with dual sinks, a soaking tub, and a separate walk-in shower. Washer and dryer included. Outdoor living at its best - step outside to your fully fenced backyard, ideal for both relaxing and entertaining. Enjoy a spacious concrete patio perfect for gatherings or quiet mornings and a handy storage shed for all your outdoor essentials. Take advantage of the fantastic community amenities, including pools, a clubhouse, tennis and basketball courts, a scenic pond, picnic areas, and a fun tot lot everything you need for a vibrant, active lifestyle!
Townhouse for rent
$2,350/mo
114 Bowling Green Cir, Stephens City, VA 22655
3beds
1,944sqft
Price may not include required fees and charges.
Townhouse
Available Thu Jan 1 2026
Cats, dogs OK
Central air, electric
-- Laundry
1 Attached garage space parking
Natural gas, forced air
What's special
Warm fireplaceFully fenced backyardWhite quartz countertopsSpacious bedroomsCustom-built storageWalk-in closetPull-out drawers
- 2 days |
- -- |
- -- |
Travel times
Facts & features
Interior
Bedrooms & bathrooms
- Bedrooms: 3
- Bathrooms: 3
- Full bathrooms: 2
- 1/2 bathrooms: 1
Heating
- Natural Gas, Forced Air
Cooling
- Central Air, Electric
Features
- Walk In Closet
Interior area
- Total interior livable area: 1,944 sqft
Property
Parking
- Total spaces: 1
- Parking features: Attached, Driveway, Covered
- Has attached garage: Yes
- Details: Contact manager
Features
- Exterior features: Contact manager
Details
- Parcel number: 75O411460
Construction
Type & style
- Home type: Townhouse
- Architectural style: Colonial
- Property subtype: Townhouse
Condition
- Year built: 2010
Building
Management
- Pets allowed: Yes
Community & HOA
Location
- Region: Stephens City
Financial & listing details
- Lease term: Contact For Details
Price history
| Date | Event | Price |
|---|---|---|
| 11/8/2025 | Listed for rent | $2,350+2.2%$1/sqft |
Source: Bright MLS #VAFV2037746 | ||
| 4/25/2023 | Listing removed | -- |
Source: Zillow Rentals | ||
| 4/6/2023 | Listed for rent | $2,300$1/sqft |
Source: Zillow Rentals | ||
| 11/11/2021 | Listing removed | -- |
Source: Zillow Rental Manager | ||
| 10/30/2021 | Listed for rent | $2,300$1/sqft |
Source: Zillow Rental Manager | ||

