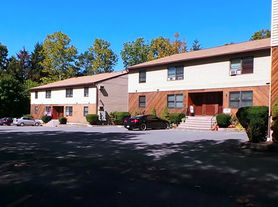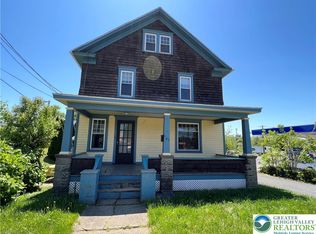Experience luxury and comfort in this beautifully renovated FULL-TIME rental featuring 4 spacious bedrooms and 2 full bathrooms. Designed with high-end finishes throughout, the home offers an open-concept living, dining, and kitchen area perfect for entertaining or relaxing with family. Enjoy cozy evenings by the fireplace, and unwind in the spa-like lower level complete with a walk-in shower and private sauna. Efficient split units provide year-round climate control. Located in a sought-after gated community with 24-hour security, residents also enjoy access to pools, lakes, beaches, basketball and tennis courts, recreational areas, a clubhouse, fitness center, and a convenience store located right in the community. This is more than a home -- it's a lifestyle.
House for rent
$2,800/mo
114 Brewster Way, East Stroudsburg, PA 18301
4beds
1,520sqft
Price may not include required fees and charges.
Singlefamily
Available now
-- Pets
Electric
In unit laundry
Off street parking
Electric, ductless, fireplace
What's special
High-end finishesPools lakes beachesSpa-like lower levelBasketball and tennis courtsPrivate saunaOpen-concept livingSpacious bedrooms
- 43 days |
- -- |
- -- |
Travel times
Zillow can help you save for your dream home
With a 6% savings match, a first-time homebuyer savings account is designed to help you reach your down payment goals faster.
Offer exclusive to Foyer+; Terms apply. Details on landing page.
Facts & features
Interior
Bedrooms & bathrooms
- Bedrooms: 4
- Bathrooms: 2
- Full bathrooms: 2
Heating
- Electric, Ductless, Fireplace
Cooling
- Electric
Appliances
- Included: Dishwasher, Dryer, Microwave, Oven, Range, Refrigerator, Washer
- Laundry: In Unit
Features
- High Ceilings, Open Floorplan, Sauna
- Flooring: Tile
- Has fireplace: Yes
Interior area
- Total interior livable area: 1,520 sqft
Property
Parking
- Parking features: Off Street
- Details: Contact manager
Features
- Stories: 1
- Exterior features: Association, Basketball Court, Beach Rights, Clubhouse, Community, Deck, Fishing, Fitness Center, Front Porch, Gas, Gated, Heating system: Ductless, Heating: Electric, High Ceilings, Lake, Off Street, Open Floorplan, Playground, Pool, Recreation Facilities, Sauna, Security, Tennis Court(s)
- Has private pool: Yes
Details
- Parcel number: 12117320
Construction
Type & style
- Home type: SingleFamily
- Property subtype: SingleFamily
Condition
- Year built: 1996
Community & HOA
Community
- Features: Clubhouse, Fitness Center, Playground, Tennis Court(s)
- Security: Gated Community
HOA
- Amenities included: Basketball Court, Fitness Center, Pool, Tennis Court(s)
Location
- Region: East Stroudsburg
Financial & listing details
- Lease term: 12 Months
Price history
| Date | Event | Price |
|---|---|---|
| 10/7/2025 | Price change | $2,800-12.5%$2/sqft |
Source: PWAR #PW252915 | ||
| 9/2/2025 | Listed for rent | $3,200-8.6%$2/sqft |
Source: PWAR #PW252915 | ||
| 8/21/2025 | Listing removed | $3,500$2/sqft |
Source: Bright MLS #PAMR2005334 | ||
| 7/16/2025 | Price change | $3,500+16.7%$2/sqft |
Source: GLVR #761064 | ||
| 7/15/2025 | Listed for rent | $3,000$2/sqft |
Source: GLVR #761064 | ||

