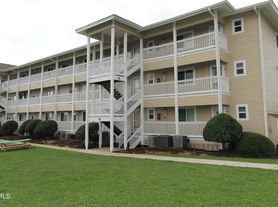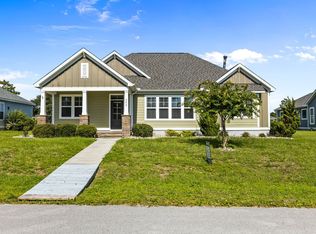Welcome to your inviting new home in the heart of the vibrant Crystal Coast just minutes from the beach, shops and dining! Ideally located at 114 Bridge Point Circle in Cedar Point, this freshly built (2024) townhome offers modern comfort with classic coastal ease. It features three bedrooms and two and a half bathrooms, in approximately 1,375 sq ft of thoughtfully designed space. The living area on the ground floor is bright and has durable hardwood-look LVP floors. The kitchen flows into living/dining space and offers bar seating, ideal for both daily meals and casual gatherings. There is a comfortable primary suite upstairs, complete with walk-in closet and attached bath featuring double sinks. Two additional bedrooms and a full bath complete the upper level. A 1-car-attached garage plus driveway is convenient for your vehicle needs. Enjoy outdoor living with a covered front porch and a screened rear porch with a private backyard oasis great for morning coffee or unwinding in the evening breeze. This location affords a short drive to the beaches of the Crystal Coast and Emerald Isle, offering sun, sand, and ocean breezes and is also ideal for those stationed at or commuting to nearby military bases (such as MCAS Cherry Point or Camp Lejeune) Come see this home today!
Townhouse for rent
$2,000/mo
114 Bridge Point Cir, Swansboro, NC 28584
3beds
1,375sqft
Price may not include required fees and charges.
Townhouse
Available now
Dogs OK
Ceiling fan
1 Parking space parking
Electric, heat pump
What's special
Covered front porchPrivate backyard oasisScreened rear porchDurable hardwood-look lvp floorsWalk-in closetComfortable primary suiteThree bedrooms
- 31 days |
- -- |
- -- |
Zillow last checked: 8 hours ago
Listing updated: November 24, 2025 at 04:35am
Travel times
Looking to buy when your lease ends?
Consider a first-time homebuyer savings account designed to grow your down payment with up to a 6% match & a competitive APY.
Facts & features
Interior
Bedrooms & bathrooms
- Bedrooms: 3
- Bathrooms: 3
- Full bathrooms: 2
- 1/2 bathrooms: 1
Heating
- Electric, Heat Pump
Cooling
- Ceiling Fan
Features
- Blinds/Shades, Ceiling Fan(s), Entrance Foyer, Kitchen Island, Walk In Closet, Walk-In Closet(s), Walk-in Shower
Interior area
- Total interior livable area: 1,375 sqft
Property
Parking
- Total spaces: 1
- Parking features: Covered
- Details: Contact manager
Features
- Stories: 2
- Exterior features: Contact manager
Construction
Type & style
- Home type: Townhouse
- Property subtype: Townhouse
Condition
- Year built: 2024
Building
Management
- Pets allowed: Yes
Community & HOA
Location
- Region: Swansboro
Financial & listing details
- Lease term: 12 Months
Price history
| Date | Event | Price |
|---|---|---|
| 10/24/2025 | Listed for rent | $2,000+5.3%$1/sqft |
Source: Hive MLS #100537616 | ||
| 9/18/2024 | Listing removed | $1,900$1/sqft |
Source: Hive MLS #100453182 | ||
| 8/21/2024 | Price change | $1,900-5%$1/sqft |
Source: Hive MLS #100453182 | ||
| 8/5/2024 | Price change | $2,000-11.1%$1/sqft |
Source: Hive MLS #100453182 | ||
| 7/23/2024 | Price change | $2,250-4.3%$2/sqft |
Source: Hive MLS #100453182 | ||

