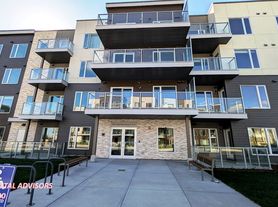This beautiful 2-storey home with finished walk out basement is located behind open green space, walking distance to schools and amenities. Outside displays a charming front porch with low maintenance landscaping in the backyard. Enjoy a cup of cappuccino at the glass fenced balcony with an unobstructed backyard view for a fresh morning start. Main floor is an open floor plan featuring a gorgeous see-through gas fireplace adding a seamless way to experience comfort in two separate spaces. The dining area has an abundance of natural light streaming through and leads to a large deck with amazing views. Upper level has an open office space and an enormous bonus room with built-in media shelving, three bedrooms and a four-piece bathroom with a convenient laundry room. The primary bedroom has a walk-in closet and an incredible ensuite that showcases a corner soaker tub, stand-alone shower and dual sinks. The fully finished walk-out basement offers a separate entrance for privacy and a lockable door to the main level for complete separation, making it perfect for multi-generational living. It features a spacious recreation area, a fourth bedroom, a 4-piece bathroom, and a dedicated laundry room with a 2-in-1 washer/dryer combo. The attached 2-car garage and the driveway allows you to park up to 4 cars in total. You have to see it in person to enjoy it.
The location of this house is close to lots of amenities, just to name a few:
Walking
Sobeys: 8 min
Tim Horton, 7-11, Subway: 9 min
Glenmore Christian Academy: 5 min
Bridlewood School: 10 min
Bridlewood Centre (restaurants, convenience store, spa): 5 min
Bus stop #14 (runs every 3 min during rush hour): 3 min
Evergreen Village (Shoppers, Starbucks, Liquor): 12 min
Driving
Stoney Trail, #201: 2 min
Costco: 7 min
Somerset-Bridlewood C-Train Station / park & ride: 8 min
Shawnessy Shopping Centre (Walmart, HomeDepot, Michaels, Canadian Tire etc): 9 min
Centennial High School: 10 min
Southcentre Mall (indoor): 13 min
Tenants are responsible for all utilities such as hydro, gas, water, cable and phone. Tenants are also required to obtain and provide proof of renter's insurance before possession.
Looking for A+ long term non-smoking tenants. One month security deposit, proof of income, current and previous landlord references required. Applicants pay application fees including credit-check hosted by 3rd party.
Tenant is responsible all utilities including but not limit to: electricity, gas and water. Tenant is also responsible for snow removal and front lawn maintenance (very minimal)
House for rent
C$3,700/mo
114 Bridlecrest Blvd SW, Calgary, AB T2Y 4Y1
4beds
3,000sqft
Price may not include required fees and charges.
Single family residence
Available Sun Nov 30 2025
Cats, small dogs OK
-- A/C
In unit laundry
Attached garage parking
-- Heating
What's special
Open green spaceCharming front porchLow maintenance landscapingGlass fenced balconyGorgeous see-through gas fireplaceAbundance of natural lightOpen office space
- 9 hours |
- -- |
- -- |
Travel times
Looking to buy when your lease ends?
Consider a first-time homebuyer savings account designed to grow your down payment with up to a 6% match & a competitive APY.
Facts & features
Interior
Bedrooms & bathrooms
- Bedrooms: 4
- Bathrooms: 4
- Full bathrooms: 3
- 1/2 bathrooms: 1
Appliances
- Included: Dishwasher, Dryer, Washer
- Laundry: In Unit
Features
- Walk In Closet
Interior area
- Total interior livable area: 3,000 sqft
Property
Parking
- Parking features: Attached, Off Street
- Has attached garage: Yes
- Details: Contact manager
Features
- Exterior features: Cable not included in rent, Gas not included in rent, No Utilities included in rent, Telephone not included in rent, Walk In Closet, Water not included in rent
Construction
Type & style
- Home type: SingleFamily
- Property subtype: Single Family Residence
Community & HOA
Location
- Region: Calgary
Financial & listing details
- Lease term: 1 Year
Price history
| Date | Event | Price |
|---|---|---|
| 11/10/2025 | Listed for rent | C$3,700C$1/sqft |
Source: Zillow Rentals | ||
