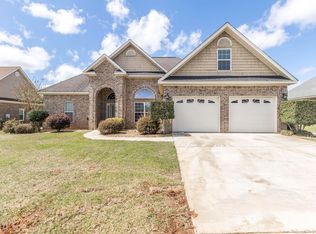Closed
$325,900
114 Caleb Way, Byron, GA 31008
3beds
2,223sqft
Single Family Residence
Built in 2006
10,454.4 Square Feet Lot
$352,100 Zestimate®
$147/sqft
$2,070 Estimated rent
Home value
$352,100
$334,000 - $370,000
$2,070/mo
Zestimate® history
Loading...
Owner options
Explore your selling options
What's special
Your oasis awaits! Cool off this summer in this stunning home with in-ground pool! Located in the Carrington Estates subdivision, this 4-sided brick home offers 3 bedrooms and 2 bathrooms with a split floorplan. Enter through the front door and be wowed by the column accents and tall ceiling that provides a spacious feel. To one side sits formal dining space overlooking the main living area and the other side features a spacious home office with french doors. The kitchen is complete with walk-in pantry, granite countertops, stainless steel appliances and so much more. Enjoy the comfort of the roomy Owner's Suite with a relaxing spa-style en suite: complete with jetted tub, double vanity, double walk-in closets and tile shower. You're sure to love the large back yard with covered patio that overlooks the in-ground pool. This home is the perfect place for hosting summer BBQ's and get togethers! Call today to schedule a private showing.
Zillow last checked: 8 hours ago
Listing updated: June 12, 2023 at 06:47am
Listed by:
Jamie Moorman 478-808-4765,
Southern Classic Realtors
Bought with:
, 426818
Simmons Realty Group & Associates
Source: GAMLS,MLS#: 20114363
Facts & features
Interior
Bedrooms & bathrooms
- Bedrooms: 3
- Bathrooms: 2
- Full bathrooms: 2
- Main level bathrooms: 2
- Main level bedrooms: 3
Heating
- Electric, Central
Cooling
- Electric, Central Air
Appliances
- Included: Dishwasher, Disposal, Microwave, Oven/Range (Combo), Refrigerator
- Laundry: In Kitchen
Features
- Tray Ceiling(s), High Ceilings, Double Vanity, Separate Shower, Walk-In Closet(s), Master On Main Level, Split Bedroom Plan
- Flooring: Hardwood, Tile, Carpet
- Basement: None
- Attic: Pull Down Stairs
- Number of fireplaces: 1
Interior area
- Total structure area: 2,223
- Total interior livable area: 2,223 sqft
- Finished area above ground: 2,223
- Finished area below ground: 0
Property
Parking
- Parking features: Attached, Garage
- Has attached garage: Yes
Features
- Levels: One
- Stories: 1
- Patio & porch: Patio
- Has private pool: Yes
- Pool features: In Ground
- Has spa: Yes
- Spa features: Bath
- Fencing: Privacy
Lot
- Size: 10,454 sqft
- Features: Level
Details
- Parcel number: 063C 027
Construction
Type & style
- Home type: SingleFamily
- Architectural style: Other
- Property subtype: Single Family Residence
Materials
- Brick
- Roof: Composition
Condition
- Resale
- New construction: No
- Year built: 2006
Utilities & green energy
- Sewer: Public Sewer
- Water: Public
- Utilities for property: Underground Utilities
Community & neighborhood
Community
- Community features: Sidewalks, Street Lights
Location
- Region: Byron
- Subdivision: Carrington Estates
Other
Other facts
- Listing agreement: Exclusive Right To Sell
- Listing terms: Cash,Conventional,FHA,VA Loan
Price history
| Date | Event | Price |
|---|---|---|
| 6/9/2023 | Sold | $325,900+1.9%$147/sqft |
Source: | ||
| 5/3/2023 | Pending sale | $319,900$144/sqft |
Source: CGMLS #231963 | ||
| 4/28/2023 | Price change | $319,900-1.3%$144/sqft |
Source: CGMLS #231963 | ||
| 4/27/2023 | Price change | $324,000-0.3%$146/sqft |
Source: CGMLS #231963 | ||
| 4/23/2023 | Pending sale | $324,900$146/sqft |
Source: CGMLS #231963 | ||
Public tax history
| Year | Property taxes | Tax assessment |
|---|---|---|
| 2024 | $4,547 +3.8% | $130,920 +5.4% |
| 2023 | $4,380 +16% | $124,240 +16.5% |
| 2022 | $3,775 +9.1% | $106,600 +19.5% |
Find assessor info on the county website
Neighborhood: 31008
Nearby schools
GreatSchools rating
- 5/10Byron Elementary SchoolGrades: PK-5Distance: 2.2 mi
- 5/10Byron Middle SchoolGrades: 6-8Distance: 2.1 mi
- 4/10Peach County High SchoolGrades: 9-12Distance: 7.5 mi
Schools provided by the listing agent
- Elementary: Byron
- Middle: Byron
- High: Peach County
Source: GAMLS. This data may not be complete. We recommend contacting the local school district to confirm school assignments for this home.

Get pre-qualified for a loan
At Zillow Home Loans, we can pre-qualify you in as little as 5 minutes with no impact to your credit score.An equal housing lender. NMLS #10287.
