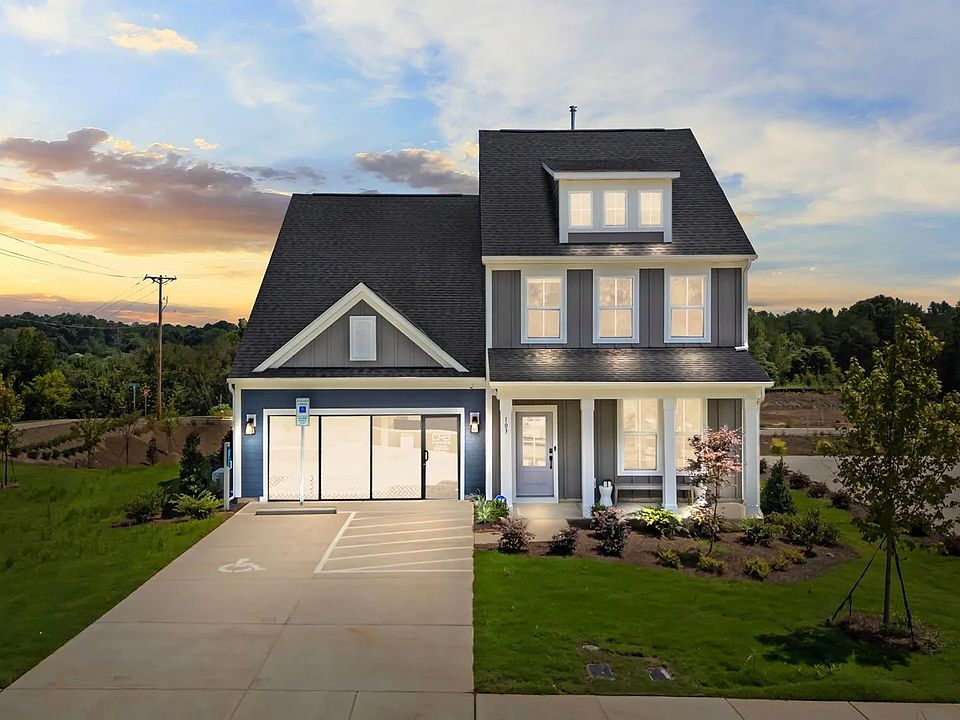Introducing our very first Beramont Plan at The Farms at Bellingham! This stunning home features an extended kitchen island, gourmet kitchen, and open-concept living with a gas fireplace and covered porch area perfect for entertaining. Upstairs offers three spacious bedrooms and a loft space ideal for a home office or media room. The primary suite includes a tray ceiling, upgraded tiled shower, and generous walk-in closet. This home showcases thoughtfully selected upgrades throughout—a perfect blend of comfort, function, and modern design. Completion is estimated, could be plus or minus 30 days of Feb/March.
Active
$492,900
114 Canary Ln #4, Mooresville, NC 28115
3beds
1,929sqft
Single Family Residence
Built in 2025
0.14 Acres Lot
$490,800 Zestimate®
$256/sqft
$120/mo HOA
What's special
Gas fireplaceGourmet kitchenTray ceilingUpgraded tiled showerThree spacious bedroomsExtended kitchen islandPrimary suite
Call: (828) 548-4422
- 55 days |
- 40 |
- 2 |
Zillow last checked: 8 hours ago
Listing updated: November 22, 2025 at 06:15am
Listing Provided by:
Stephanie Davis sdavis@drbgroup.com,
DRB Group of North Carolina, LLC
Source: Canopy MLS as distributed by MLS GRID,MLS#: 4306855
Travel times
Schedule tour
Select your preferred tour type — either in-person or real-time video tour — then discuss available options with the builder representative you're connected with.
Facts & features
Interior
Bedrooms & bathrooms
- Bedrooms: 3
- Bathrooms: 3
- Full bathrooms: 2
- 1/2 bathrooms: 1
Primary bedroom
- Features: Walk-In Closet(s)
- Level: Upper
Bedroom s
- Level: Upper
Bedroom s
- Level: Upper
Bathroom half
- Level: Main
Bathroom full
- Level: Upper
Bathroom full
- Level: Upper
Dining area
- Level: Main
Great room
- Features: Open Floorplan
- Level: Main
Kitchen
- Features: Kitchen Island, Open Floorplan
- Level: Main
Loft
- Level: Upper
Heating
- Central, Natural Gas, Zoned
Cooling
- Central Air, Zoned
Appliances
- Included: Disposal, ENERGY STAR Qualified Dishwasher, ENERGY STAR Qualified Light Fixtures, Exhaust Fan, Exhaust Hood, Gas Cooktop, Microwave, Plumbed For Ice Maker, Self Cleaning Oven, Wall Oven
- Laundry: Electric Dryer Hookup, Laundry Room, Upper Level, Washer Hookup
Features
- Breakfast Bar, Kitchen Island, Open Floorplan, Pantry, Walk-In Closet(s)
- Flooring: Carpet, Tile, Vinyl
- Doors: Insulated Door(s)
- Windows: Insulated Windows
- Has basement: No
- Attic: Pull Down Stairs
- Fireplace features: Gas Log, Gas Vented, Great Room
Interior area
- Total structure area: 1,929
- Total interior livable area: 1,929 sqft
- Finished area above ground: 1,929
- Finished area below ground: 0
Video & virtual tour
Property
Parking
- Total spaces: 2
- Parking features: Driveway, Attached Garage, Garage Door Opener, Garage Faces Front, Garage on Main Level
- Attached garage spaces: 2
- Has uncovered spaces: Yes
Features
- Levels: Two
- Stories: 2
- Entry location: Main
- Patio & porch: Covered, Rear Porch
Lot
- Size: 0.14 Acres
Details
- Parcel number: 4665542698.000
- Zoning: R-8
- Special conditions: Standard
Construction
Type & style
- Home type: SingleFamily
- Architectural style: Arts and Crafts,Traditional
- Property subtype: Single Family Residence
Materials
- Brick Partial, Fiber Cement
- Foundation: Slab
Condition
- New construction: Yes
- Year built: 2025
Details
- Builder model: Beramont
- Builder name: DRB Homes
Utilities & green energy
- Sewer: Public Sewer
- Water: City
- Utilities for property: Underground Utilities
Green energy
- Energy efficient items: Lighting
Community & HOA
Community
- Features: Picnic Area, Recreation Area, Sidewalks, Street Lights, Walking Trails
- Security: Carbon Monoxide Detector(s), Smoke Detector(s)
- Subdivision: Farms at Bellingham
HOA
- Has HOA: Yes
- HOA fee: $120 monthly
- HOA name: CAMS
Location
- Region: Mooresville
Financial & listing details
- Price per square foot: $256/sqft
- Date on market: 10/3/2025
- Cumulative days on market: 56 days
- Listing terms: Cash,Conventional,FHA,USDA Loan,VA Loan
- Road surface type: Concrete, Paved
About the community
Welcome to Farms at Bellingham, an exclusive enclave of 42 single-family homes in Mooresville, NC. Perfectly positioned beside a vibrant shopping center with a grocery store, dining options, and everyday conveniences, this community makes life effortless and enjoyable. A new greenway entrance next to the neighborhood connects residents to scenic outdoor recreation just steps from home. Within five miles of both downtown Davidson and downtown Mooresville, homeowners can enjoy local shops, restaurants, and entertainment while staying close to I-77 for convenient commuting.
Choose from 9 distinct floor plans with thoughtfully designed spaces, including primary suites on both the main and second levels, open-concept layouts, gourmet kitchens, elegant finishes, and flexible options to fit your lifestyle.
Contact us today and schedule your visit!
Source: DRB Homes

