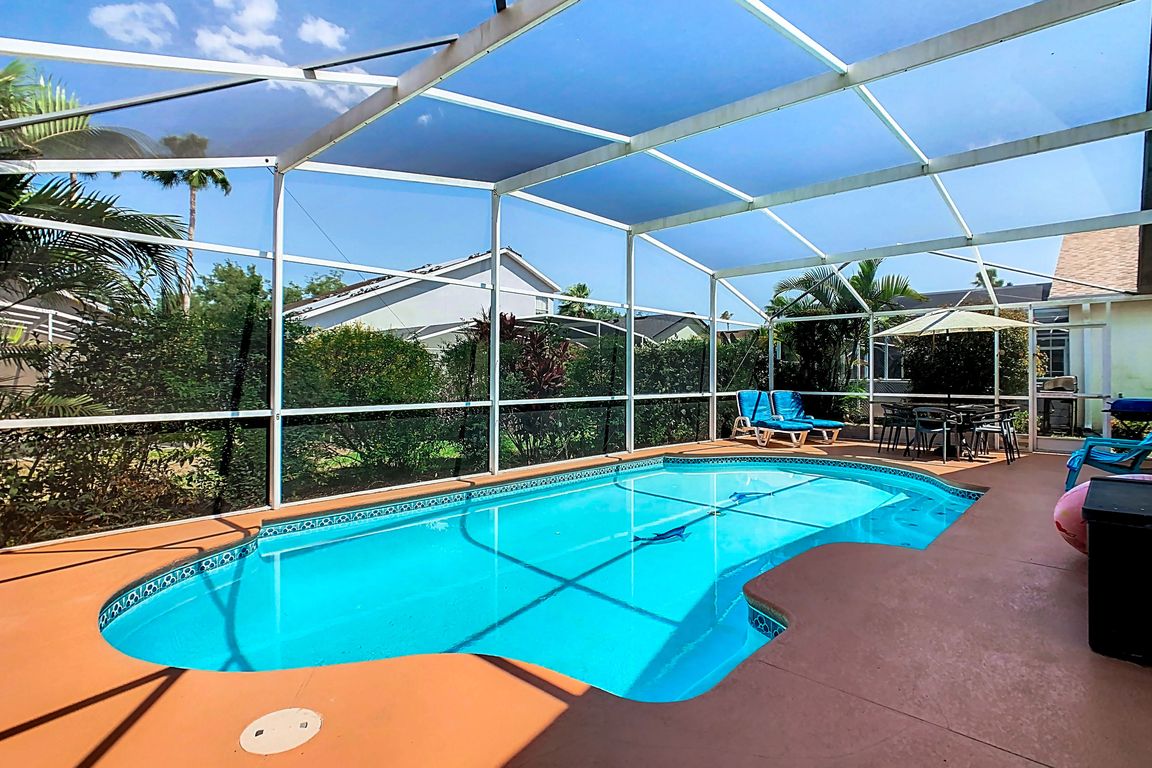
For salePrice cut: $21K (11/12)
$398,000
4beds
1,672sqft
114 Castlemain Cir, Davenport, FL 33897
4beds
1,672sqft
Single family residence
Built in 2000
5,336 sqft
2 Attached garage spaces
$238 price/sqft
$175 monthly HOA fee
What's special
Granite countersHigh ceilingsPrivate screened-in poolPlush carpetVaulted ceilingsSpacious deckConvenient breakfast bar
NEW PRICE! Welcome to your dream Florida home in the sought-after community of Hampton Estates. This fully furnished residence boasts a private screened-in pool and a spacious deck, perfect for soaking up the Florida sunshine. With a new roof installed in 2023, this home offers peace of mind and modern comfort. ...
- 559 days |
- 166 |
- 8 |
Source: Stellar MLS,MLS#: O6204652 Originating MLS: Orlando Regional
Originating MLS: Orlando Regional
Travel times
Kitchen
Family Room
Primary Bedroom
Bedroom
Bedroom
Bedroom
Dining Room
Garage
Screened Patio / Pool
Zillow last checked: 8 hours ago
Listing updated: November 14, 2025 at 06:39pm
Listing Provided by:
Gillian Redman 863-521-7329,
REAL BROKER, LLC 855-450-0442
Source: Stellar MLS,MLS#: O6204652 Originating MLS: Orlando Regional
Originating MLS: Orlando Regional

Facts & features
Interior
Bedrooms & bathrooms
- Bedrooms: 4
- Bathrooms: 3
- Full bathrooms: 3
Primary bedroom
- Features: En Suite Bathroom, Walk-In Closet(s)
- Level: First
- Area: 180 Square Feet
- Dimensions: 12x15
Bedroom 2
- Features: En Suite Bathroom, Built-in Closet
- Level: First
- Area: 132 Square Feet
- Dimensions: 11x12
Bedroom 3
- Features: Built-in Closet
- Level: First
- Area: 132 Square Feet
- Dimensions: 11x12
Primary bathroom
- Features: Dual Sinks
- Level: First
- Area: 72 Square Feet
- Dimensions: 9x8
Bathroom 2
- Features: Shower No Tub
- Level: First
- Area: 36 Square Feet
- Dimensions: 6x6
Bathroom 3
- Level: First
- Area: 40 Square Feet
- Dimensions: 5x8
Dining room
- Features: Other
- Level: First
- Area: 96 Square Feet
- Dimensions: 8x12
Kitchen
- Features: Granite Counters
- Level: First
- Area: 120 Square Feet
- Dimensions: 10x12
Living room
- Level: First
- Area: 210 Square Feet
- Dimensions: 14x15
Heating
- Central, Electric
Cooling
- Central Air
Appliances
- Included: Dishwasher, Disposal, Dryer, Electric Water Heater, Range, Refrigerator, Washer
- Laundry: Inside, Laundry Room
Features
- Ceiling Fan(s), High Ceilings, Kitchen/Family Room Combo, Open Floorplan, Primary Bedroom Main Floor, Solid Surface Counters, Vaulted Ceiling(s), Walk-In Closet(s)
- Flooring: Carpet, Luxury Vinyl, Vinyl
- Doors: Sliding Doors
- Windows: Window Treatments
- Has fireplace: No
- Furnished: Yes
Interior area
- Total structure area: 2,114
- Total interior livable area: 1,672 sqft
Property
Parking
- Total spaces: 2
- Parking features: Garage - Attached
- Attached garage spaces: 2
- Details: Garage Dimensions: 19x20
Features
- Levels: One
- Stories: 1
- Exterior features: Irrigation System, Private Mailbox, Sidewalk
- Has private pool: Yes
- Pool features: Gunite, Heated, In Ground, Lighting, Solar Heat
Lot
- Size: 5,336 Square Feet
- Features: In County, Landscaped, Level, Sidewalk
- Residential vegetation: Mature Landscaping, Trees/Landscaped
Details
- Parcel number: 262524488067000420
- Special conditions: None
Construction
Type & style
- Home type: SingleFamily
- Architectural style: Florida
- Property subtype: Single Family Residence
Materials
- Block, Stucco
- Foundation: Slab
- Roof: Shingle
Condition
- Completed
- New construction: No
- Year built: 2000
Utilities & green energy
- Sewer: Public Sewer
- Water: Public
- Utilities for property: Cable Connected, Electricity Connected, Sewer Connected, Street Lights, Underground Utilities, Water Connected
Community & HOA
Community
- Features: Park, Playground, Sidewalks, Tennis Court(s)
- Security: Smoke Detector(s)
- Subdivision: HAMPTON ESTATES
HOA
- Has HOA: Yes
- Services included: Maintenance Grounds
- HOA fee: $175 monthly
- HOA name: Don Asher
- HOA phone: 407-425-4561
- Pet fee: $0 monthly
Location
- Region: Davenport
Financial & listing details
- Price per square foot: $238/sqft
- Tax assessed value: $281,418
- Annual tax amount: $3,971
- Date on market: 5/13/2024
- Cumulative days on market: 558 days
- Listing terms: Cash,Conventional,FHA,VA Loan
- Ownership: Fee Simple
- Total actual rent: 0
- Electric utility on property: Yes
- Road surface type: Paved, Asphalt