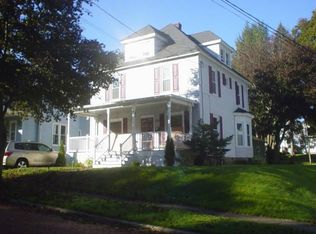Closed
$130,000
114 Catlin Ave, Jamestown, NY 14701
3beds
1,470sqft
Single Family Residence
Built in 1926
5,501.63 Square Feet Lot
$130,500 Zestimate®
$88/sqft
$1,657 Estimated rent
Home value
$130,500
$116,000 - $146,000
$1,657/mo
Zestimate® history
Loading...
Owner options
Explore your selling options
What's special
Welcome to this inviting 3-bedroom, 2-bath home full of character and thoughtful updates, located on a quiet street in Jamestown. Inside, you'll find a warm and functional layout featuring heated floors throughout the kitchen and downstairs bath—perfect for cozy mornings. The beautifully refinished hardwood floors (2024) add to the home's charm and elegance. All appliances are included, making your move-in simple and stress-free. The spacious attic offers excellent storage, and the detached garage with power provides extra space for projects or parking. Step outside to a cozy backyard retreat, complete with a lovely pergola and outdoor sectional—ideal for relaxing or entertaining. A welcoming front porch, off-street parking, and a new metal roof (2024) add to the home's appeal. This home blends comfort, charm, and convenience in all the right ways. Schedule your showing!
Zillow last checked: 8 hours ago
Listing updated: November 08, 2025 at 10:01am
Listed by:
Alicia McNaughton-Gage 716-785-3560,
ERA Team VP Real Estate-Fredonia
Bought with:
Tarrin Nocero, 40SI1173620
Howard Hanna Holt - Lakewood
Source: NYSAMLSs,MLS#: R1625858 Originating MLS: Chautauqua-Cattaraugus
Originating MLS: Chautauqua-Cattaraugus
Facts & features
Interior
Bedrooms & bathrooms
- Bedrooms: 3
- Bathrooms: 2
- Full bathrooms: 2
- Main level bathrooms: 1
Bedroom 1
- Level: Second
- Dimensions: 13.00 x 10.00
Bedroom 2
- Level: Second
- Dimensions: 15.00 x 7.00
Bedroom 3
- Level: Second
- Dimensions: 13.00 x 11.00
Dining room
- Level: First
- Dimensions: 15.00 x 10.00
Kitchen
- Level: First
- Dimensions: 16.00 x 10.00
Living room
- Level: First
- Dimensions: 23.00 x 13.00
Heating
- Gas, Forced Air
Cooling
- Window Unit(s)
Appliances
- Included: Dryer, Dishwasher, Gas Oven, Gas Range, Gas Water Heater, Refrigerator, Washer
- Laundry: In Basement
Features
- Ceiling Fan(s), Separate/Formal Dining Room, Separate/Formal Living Room
- Flooring: Hardwood, Tile, Varies
- Basement: Full
- Has fireplace: No
Interior area
- Total structure area: 1,470
- Total interior livable area: 1,470 sqft
Property
Parking
- Total spaces: 1
- Parking features: Detached, Electricity, Garage
- Garage spaces: 1
Features
- Levels: Two
- Stories: 2
- Patio & porch: Open, Porch
- Exterior features: Blacktop Driveway
Lot
- Size: 5,501 sqft
- Dimensions: 50 x 110
- Features: Rectangular, Rectangular Lot
Details
- Parcel number: 0608003870090005040000
- Special conditions: Standard
Construction
Type & style
- Home type: SingleFamily
- Architectural style: Two Story,Traditional
- Property subtype: Single Family Residence
Materials
- Vinyl Siding
- Foundation: Block
- Roof: Metal
Condition
- Resale
- Year built: 1926
Utilities & green energy
- Electric: Circuit Breakers
- Sewer: Connected
- Water: Connected, Public
- Utilities for property: Sewer Connected, Water Connected
Community & neighborhood
Location
- Region: Jamestown
Other
Other facts
- Listing terms: Cash,Conventional,FHA,VA Loan
Price history
| Date | Event | Price |
|---|---|---|
| 11/7/2025 | Sold | $130,000+0.1%$88/sqft |
Source: | ||
| 8/3/2025 | Pending sale | $129,900$88/sqft |
Source: | ||
| 7/29/2025 | Listed for sale | $129,900$88/sqft |
Source: | ||
Public tax history
| Year | Property taxes | Tax assessment |
|---|---|---|
| 2024 | -- | $59,000 |
| 2023 | -- | $59,000 |
| 2022 | -- | $59,000 |
Find assessor info on the county website
Neighborhood: 14701
Nearby schools
GreatSchools rating
- 5/10Abraham Lincoln Elementary SchoolGrades: PK-4Distance: 0.3 mi
- 5/10Persell Middle SchoolGrades: 5-8Distance: 0.9 mi
- 3/10Jamestown High SchoolGrades: 9-12Distance: 1.1 mi
Schools provided by the listing agent
- Elementary: Lincoln Elementary
- Middle: Persell Middle
- High: Jamestown High
- District: Jamestown
Source: NYSAMLSs. This data may not be complete. We recommend contacting the local school district to confirm school assignments for this home.
