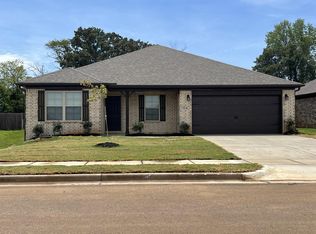Sold for $276,900
$276,900
114 Cedar Lake Rd, Toney, AL 35773
3beds
1,484sqft
Single Family Residence
Built in ----
0.29 Acres Lot
$271,900 Zestimate®
$187/sqft
$1,680 Estimated rent
Home value
$271,900
$258,000 - $285,000
$1,680/mo
Zestimate® history
Loading...
Owner options
Explore your selling options
What's special
The "Asheville" floor plan is available currently in beautiful "Wood Trail" in Toney! Home is approx. 15 minutes to RSA, Colonial Golf Course, and downtown Huntsville! The Asheville situated on .29-acre lot has 3 bedrooms, 2 baths and abundant open space. The kitchen has brick pattern backsplash and painted cabinets with crown and 36" high upper with staggered uppers, stainless steel appliances, pantry and island. The master has large shower and closet!
Zillow last checked: 8 hours ago
Listing updated: September 03, 2023 at 11:22am
Listed by:
Kevin Holaday 256-339-0003,
Davidson Homes LLC 4
Bought with:
Tracy DeGraaff, 106043
Re/Max Distinctive
Source: ValleyMLS,MLS#: 1831025
Facts & features
Interior
Bedrooms & bathrooms
- Bedrooms: 3
- Bathrooms: 2
- Full bathrooms: 2
Primary bedroom
- Features: 9’ Ceiling, Carpet, Smooth Ceiling, Tray Ceiling(s), Walk-In Closet(s)
- Level: First
- Area: 169
- Dimensions: 13 x 13
Bedroom 2
- Features: 9’ Ceiling, Carpet, Smooth Ceiling
- Level: First
- Area: 110
- Dimensions: 10 x 11
Bedroom 3
- Features: 9’ Ceiling, Carpet, Smooth Ceiling
- Level: First
- Area: 110
- Dimensions: 10 x 11
Dining room
- Features: 9’ Ceiling, Smooth Ceiling, LVP Flooring
- Level: First
- Area: 110
- Dimensions: 10 x 11
Kitchen
- Features: 9’ Ceiling, Eat-in Kitchen, Kitchen Island, Pantry, Smooth Ceiling, LVP
- Level: First
- Area: 130
- Dimensions: 10 x 13
Living room
- Features: 9’ Ceiling, Smooth Ceiling, Tray Ceiling(s), LVP
- Level: First
- Area: 252
- Dimensions: 14 x 18
Laundry room
- Features: 9’ Ceiling, Smooth Ceiling, LVP
- Level: First
Heating
- Central 1, Electric
Cooling
- Central 1, Electric
Features
- Open Floorplan
- Has basement: No
- Has fireplace: No
- Fireplace features: None
Interior area
- Total interior livable area: 1,484 sqft
Property
Features
- Levels: One
- Stories: 1
Lot
- Size: 0.29 Acres
Details
- Parcel number: 0705150000001.079
Construction
Type & style
- Home type: SingleFamily
- Architectural style: Craftsman,Ranch
- Property subtype: Single Family Residence
Materials
- Foundation: Slab
Condition
- New Construction
- New construction: Yes
Details
- Builder name: DAVIDSON HOMES LLC
Utilities & green energy
- Sewer: Other
Community & neighborhood
Location
- Region: Toney
- Subdivision: Wood Trail
HOA & financial
HOA
- Has HOA: Yes
- HOA fee: $150 annually
- Association name: Hyde Homes
Other
Other facts
- Listing agreement: Agency
Price history
| Date | Event | Price |
|---|---|---|
| 8/30/2023 | Sold | $276,900$187/sqft |
Source: | ||
| 8/1/2023 | Pending sale | $276,900$187/sqft |
Source: | ||
| 7/21/2023 | Price change | $276,900-3.7%$187/sqft |
Source: | ||
| 6/21/2023 | Price change | $287,5700%$194/sqft |
Source: | ||
| 6/12/2023 | Price change | $287,571+0%$194/sqft |
Source: | ||
Public tax history
| Year | Property taxes | Tax assessment |
|---|---|---|
| 2025 | $812 | $23,980 |
Find assessor info on the county website
Neighborhood: 35773
Nearby schools
GreatSchools rating
- 10/10Lynn Fanning Elementary SchoolGrades: PK-3Distance: 5.3 mi
- 5/10Meridianville Middle SchoolGrades: 7-8Distance: 2.6 mi
- 7/10Hazel Green High SchoolGrades: 9-12Distance: 5.3 mi
Schools provided by the listing agent
- Elementary: Lynn Fanning
- Middle: Meridianville
- High: Hazel Green
Source: ValleyMLS. This data may not be complete. We recommend contacting the local school district to confirm school assignments for this home.

Get pre-qualified for a loan
At Zillow Home Loans, we can pre-qualify you in as little as 5 minutes with no impact to your credit score.An equal housing lender. NMLS #10287.
