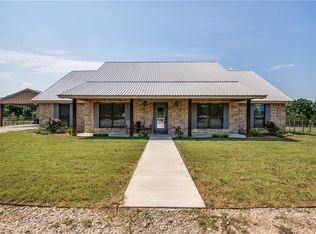Sold
Price Unknown
114 Cemetery Rd, Decatur, TX 76234
3beds
2,021sqft
Single Family Residence
Built in 2014
2 Acres Lot
$459,900 Zestimate®
$--/sqft
$2,424 Estimated rent
Home value
$459,900
$437,000 - $483,000
$2,424/mo
Zestimate® history
Loading...
Owner options
Explore your selling options
What's special
Country living with room to breathe! Located on two acres in Decatur, TX, this well-maintained property offers the perfect blend of comfort and functionality. The home features a durable metal roof and a spacious layout ideal for everyday living. The oversized workshop is perfect for hobbies, storage, or business use Enjoy the freedom of country living with plenty of space, yet still close to town conveniences. Don't miss this opportunity to own land, space, and versatility all at an affordable price. Opportunities like this don't last. Schedule your private showing today!
Zillow last checked: 8 hours ago
Listing updated: November 21, 2025 at 01:41pm
Listed by:
Greg Messer 0656894 817-274-2521,
CENTURY 21 Judge Fite Co. 817-274-2521,
Lynanna Messer 0745153 817-846-0909,
CENTURY 21 Judge Fite Co.
Bought with:
Brittney Black
Fathom Realty, LLC
Source: NTREIS,MLS#: 20760386
Facts & features
Interior
Bedrooms & bathrooms
- Bedrooms: 3
- Bathrooms: 2
- Full bathrooms: 2
Heating
- Electric
Cooling
- Central Air, Ceiling Fan(s), Electric
Appliances
- Included: Dishwasher, Electric Cooktop, Electric Oven, Electric Water Heater, Disposal, Microwave, Water Softener
- Laundry: Laundry Chute, Laundry in Utility Room
Features
- Built-in Features, Eat-in Kitchen, Granite Counters, Kitchen Island, Open Floorplan, Pantry, Cable TV, Walk-In Closet(s), Wired for Sound
- Flooring: Carpet, Ceramic Tile, Engineered Hardwood
- Windows: Window Coverings
- Has basement: No
- Number of fireplaces: 1
- Fireplace features: Stone, Wood Burning
Interior area
- Total interior livable area: 2,021 sqft
Property
Parking
- Total spaces: 4
- Parking features: Circular Driveway, Covered, Carport, Detached Carport, Driveway
- Garage spaces: 2
- Carport spaces: 2
- Covered spaces: 4
- Has uncovered spaces: Yes
Features
- Levels: One
- Stories: 1
- Patio & porch: Covered
- Exterior features: Storage
- Pool features: None
Lot
- Size: 2.00 Acres
- Features: Acreage
Details
- Additional structures: Garage(s), Storage, Workshop
- Parcel number: 790492
Construction
Type & style
- Home type: SingleFamily
- Architectural style: Traditional,Detached
- Property subtype: Single Family Residence
Materials
- Foundation: Slab
- Roof: Metal
Condition
- Year built: 2014
Utilities & green energy
- Sewer: Septic Tank
- Water: Well
- Utilities for property: Electricity Connected, Septic Available, Water Available, Cable Available
Community & neighborhood
Security
- Security features: Smoke Detector(s)
Location
- Region: Decatur
- Subdivision: The Trails At Catlett Creek
Other
Other facts
- Listing terms: Cash,Conventional,FHA,VA Loan
Price history
| Date | Event | Price |
|---|---|---|
| 11/21/2025 | Sold | -- |
Source: NTREIS #20760386 Report a problem | ||
| 10/25/2025 | Pending sale | $465,000$230/sqft |
Source: NTREIS #20760386 Report a problem | ||
| 10/8/2025 | Contingent | $465,000$230/sqft |
Source: NTREIS #20760386 Report a problem | ||
| 9/28/2025 | Price change | $465,000-2.1%$230/sqft |
Source: NTREIS #20760386 Report a problem | ||
| 9/2/2025 | Price change | $475,000-1.1%$235/sqft |
Source: NTREIS #20760386 Report a problem | ||
Public tax history
| Year | Property taxes | Tax assessment |
|---|---|---|
| 2025 | -- | $502,210 +9.9% |
| 2024 | $962 +0.1% | $456,959 +3.7% |
| 2023 | $961 | $440,612 +10% |
Find assessor info on the county website
Neighborhood: 76234
Nearby schools
GreatSchools rating
- 4/10Carson Elementary SchoolGrades: PK-5Distance: 4 mi
- 5/10McCarroll Middle SchoolGrades: 6-8Distance: 3.7 mi
- 5/10Decatur High SchoolGrades: 9-12Distance: 3.9 mi
Schools provided by the listing agent
- Elementary: Carson
- Middle: Decatur
- High: Decatur
- District: Decatur ISD
Source: NTREIS. This data may not be complete. We recommend contacting the local school district to confirm school assignments for this home.
Get a cash offer in 3 minutes
Find out how much your home could sell for in as little as 3 minutes with a no-obligation cash offer.
Estimated market value$459,900
Get a cash offer in 3 minutes
Find out how much your home could sell for in as little as 3 minutes with a no-obligation cash offer.
Estimated market value
$459,900
