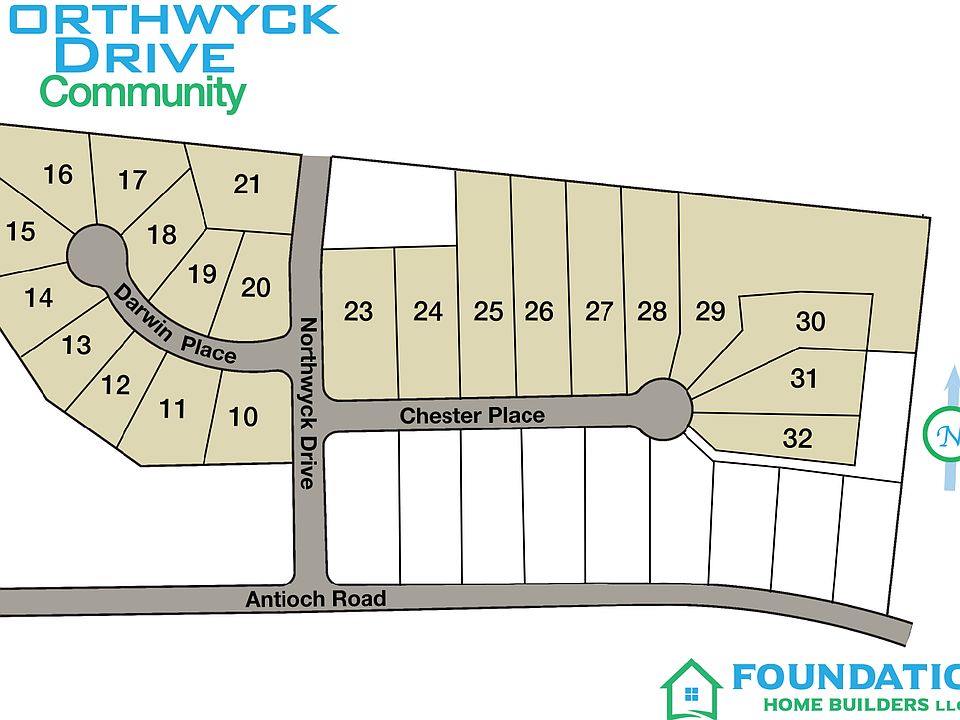Take advantage of the Quick Move in Discount applied. Buyer must close before Christmas 2025 to receive discounted price.Beautiful 3 bedrooms; 2.5 bathrooms; 2 story home. This home is spacious and open on the main floor; featuring a kitchen that opens to the dining area and the great room. The home includes a walk-in laundry room off the hallway from the garage. The kitchen contains granite countertop space, shaker style cabinets, a large pantry, an island with bar stool seating area and Stainless-Steel appliances plus a refrigerator so you can live in your home on day 1. The Master suite is on the main floor with walk in closet and an en-suite bathroom containing dual vanities (Quartz countertops), garden tub and separate shower. Upstairs you will find two additional bedrooms with a second full bathroom and a loft space for entertaining. Make this home yours today!!***Interior Pictures are from a previously built Tolkien plan. Actual home may vary from pictures***Seller is offering $5000 in flex cash. Estimated completion early/mid September
New construction
$307,499
114 Chester Place, Pikeville, NC 27863
3beds
1,800sqft
Single Family Residence
Built in 2025
0.48 Acres Lot
$307,600 Zestimate®
$171/sqft
$-- HOA
What's special
Loft spaceSeparate showerWalk-in laundry roomLarge pantryStainless-steel appliancesWalk in closetEn-suite bathroom
- 154 days |
- 71 |
- 5 |
Zillow last checked: 9 hours ago
Listing updated: December 05, 2025 at 01:15pm
Listed by:
Anthony Bijan Hezar 336-260-4910,
Re/MaxDiamond Realty
Source: Hive MLS,MLS#: 100518538 Originating MLS: Rocky Mount Area Association of Realtors
Originating MLS: Rocky Mount Area Association of Realtors
Travel times
Facts & features
Interior
Bedrooms & bathrooms
- Bedrooms: 3
- Bathrooms: 3
- Full bathrooms: 2
- 1/2 bathrooms: 1
Primary bedroom
- Level: Primary Living Area
Dining room
- Features: Combination
Heating
- Electric, Heat Pump
Cooling
- Central Air
Appliances
- Included: Built-In Microwave, Refrigerator, Range, Dishwasher
Features
- Walk-in Closet(s), Walk-In Closet(s)
- Flooring: Carpet, Vinyl
- Has fireplace: No
- Fireplace features: None
Interior area
- Total structure area: 1,800
- Total interior livable area: 1,800 sqft
Property
Parking
- Total spaces: 2
- Parking features: Garage Faces Front
- Garage spaces: 2
Features
- Levels: Two
- Stories: 2
- Patio & porch: None
- Fencing: None
Lot
- Size: 0.48 Acres
- Dimensions: 188.24 x 109.97 x 97.18 x 264.80
Details
- Parcel number: 3623895781pt And 3623893625pt
- Zoning: Residential
- Special conditions: Standard
Construction
Type & style
- Home type: SingleFamily
- Property subtype: Single Family Residence
Materials
- Vinyl Siding
- Foundation: Slab
- Roof: Architectural Shingle
Condition
- New construction: Yes
- Year built: 2025
Details
- Builder name: Foundation Homebuilders
Utilities & green energy
- Sewer: Septic Tank
- Water: Public
- Utilities for property: Water Connected
Community & HOA
Community
- Subdivision: Northwyck Drive
HOA
- Has HOA: No
Location
- Region: Pikeville
Financial & listing details
- Price per square foot: $171/sqft
- Tax assessed value: $85,940
- Date on market: 7/9/2025
- Cumulative days on market: 154 days
- Listing agreement: Exclusive Right To Sell
- Listing terms: Cash,Conventional,FHA,VA Loan
About the community
Living in Pikeville, NC offers a peaceful, small-town atmosphere with a strong sense of community and a slower pace of life. Located in Wayne County just north of Goldsboro, Pikeville is known for its rural charm, affordable housing, and friendly neighbors. The town has deep agricultural roots, and youll find open fields, family-owned farms, and quiet neighborhoods. Residents enjoy easy access to shopping, dining, and employment opportunities in nearby Goldsboro and Wilson. Community eventsoften centered around the local fire department, churches, and seasonal festivalshelp keep the town close-knit. Its a good fit for those who value safety, simplicity, and a more traditional, country lifestyle while still being within driving distance of larger cities like Raleigh.

105 Chester Place, Pikeville, NC 27863
Source: Foundation Homebuilders