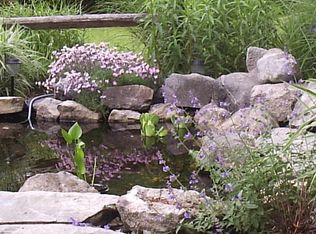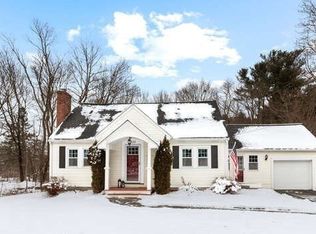Sold for $1,175,000
$1,175,000
114 Chestnut St, North Reading, MA 01864
3beds
2,864sqft
Single Family Residence
Built in 1948
0.82 Acres Lot
$1,180,100 Zestimate®
$410/sqft
$5,045 Estimated rent
Home value
$1,180,100
$1.10M - $1.27M
$5,045/mo
Zestimate® history
Loading...
Owner options
Explore your selling options
What's special
Discerning buyers take note: This exceptional 3BR Cape, designed by renowned architect George H. Sidebottom & masterfully built w/ I-beam construction, offers timeless quality & refined craftsmanship. Impeccably maintained & updated, it features an exquisite 2022 kitchen w/ custom cabinetry, Quartzite counters/island, Sub-Zero fridge, gas range & pot filler. Sophisticated 2023 bath impresses w/ imported tile, dbl vanity & walk-in shower. Main level, w/ peg & groove white oak floors, also includes elegant DR, expansive LR w/ fireplace, mudroom w/ laundry, 1/2 bath, 2 BRs, office & screened porch overlooking bucolic grounds. Upstairs: spacious BR, full bath, walk-in cedar closet w/ built-ins & ample storage. Enjoy central air (2020), 2-car garage & nearly an acre of landscaped grounds w/ specimen trees, stone walls & Lord & Burnham greenhouse. Prime location near I-93/95, Ipswich River Park, Ryer’s, MarketStreet shops & more. Expansion potential & rare custom details—truly a must-see.
Zillow last checked: 8 hours ago
Listing updated: August 13, 2025 at 11:48am
Listed by:
Carolyn Walsh 617-872-8008,
Better Homes and Gardens Real Estate - The Shanahan Group 781-729-9030
Bought with:
The Joanna Schlansky Residential Team
Elite Realty Experts, LLC
Source: MLS PIN,MLS#: 73385436
Facts & features
Interior
Bedrooms & bathrooms
- Bedrooms: 3
- Bathrooms: 3
- Full bathrooms: 2
- 1/2 bathrooms: 1
Primary bedroom
- Features: Walk-In Closet(s), Flooring - Hardwood, Chair Rail, Lighting - Sconce, Lighting - Overhead, Crown Molding
- Level: First
- Area: 210
- Dimensions: 14 x 15
Bedroom 2
- Features: Flooring - Hardwood, Lighting - Overhead, Crown Molding
- Level: First
- Area: 168
- Dimensions: 12 x 14
Bedroom 3
- Features: Flooring - Hardwood, Lighting - Overhead
- Level: Second
- Area: 306
- Dimensions: 18 x 17
Bathroom 1
- Features: Bathroom - Full, Bathroom - Double Vanity/Sink, Bathroom - Tiled With Shower Stall, Flooring - Stone/Ceramic Tile
- Level: First
- Area: 90
- Dimensions: 10 x 9
Bathroom 2
- Features: Bathroom - Half, Flooring - Hardwood
- Level: First
- Area: 16
- Dimensions: 4 x 4
Bathroom 3
- Features: Bathroom - Full, Bathroom - Tiled With Tub & Shower, Flooring - Stone/Ceramic Tile, Lighting - Overhead
- Level: Second
- Area: 56
- Dimensions: 8 x 7
Dining room
- Features: Flooring - Hardwood, Chair Rail, Wainscoting, Crown Molding
- Level: First
- Area: 195
- Dimensions: 13 x 15
Kitchen
- Features: Flooring - Hardwood, Countertops - Stone/Granite/Solid, Kitchen Island, Remodeled, Pot Filler Faucet, Gas Stove, Lighting - Pendant
- Level: First
- Area: 165
- Dimensions: 15 x 11
Living room
- Features: Flooring - Hardwood, Window(s) - Picture, Chair Rail, Wainscoting, Lighting - Sconce, Lighting - Overhead, Crown Molding
- Level: First
- Area: 390
- Dimensions: 26 x 15
Office
- Features: Flooring - Hardwood, Lighting - Overhead, Crown Molding
- Level: First
- Area: 77
- Dimensions: 7 x 11
Heating
- Hot Water, Natural Gas
Cooling
- Central Air
Appliances
- Included: Gas Water Heater, Water Heater, Range, Dishwasher, Microwave, Refrigerator, Washer, Dryer, Range Hood
- Laundry: Dryer Hookup - Electric, Washer Hookup, Electric Dryer Hookup, First Floor
Features
- Lighting - Overhead, Crown Molding, Closet, Home Office, Mud Room
- Flooring: Tile, Hardwood, Flooring - Hardwood
- Doors: French Doors
- Windows: Screens
- Basement: Full,Bulkhead,Sump Pump,Concrete
- Number of fireplaces: 1
- Fireplace features: Living Room
Interior area
- Total structure area: 2,864
- Total interior livable area: 2,864 sqft
- Finished area above ground: 2,864
Property
Parking
- Total spaces: 6
- Parking features: Attached, Paved Drive, Off Street
- Attached garage spaces: 2
- Uncovered spaces: 4
Features
- Patio & porch: Screened
- Exterior features: Porch - Screened, Rain Gutters, Storage, Greenhouse, Professional Landscaping, Sprinkler System, Screens, Fruit Trees, Invisible Fence, Stone Wall
- Fencing: Invisible
Lot
- Size: 0.82 Acres
- Features: Cleared, Gentle Sloping
Details
- Additional structures: Greenhouse
- Parcel number: 719345
- Zoning: RA
Construction
Type & style
- Home type: SingleFamily
- Architectural style: Cape
- Property subtype: Single Family Residence
Materials
- Frame
- Foundation: Block
- Roof: Shingle
Condition
- Year built: 1948
Utilities & green energy
- Electric: 200+ Amp Service
- Sewer: Private Sewer
- Water: Public
- Utilities for property: for Gas Range, for Electric Dryer, Washer Hookup
Community & neighborhood
Security
- Security features: Security System
Community
- Community features: Shopping, Park, Walk/Jog Trails, Golf, Medical Facility, Conservation Area, Highway Access, House of Worship, Private School, Public School
Location
- Region: North Reading
Price history
| Date | Event | Price |
|---|---|---|
| 8/13/2025 | Sold | $1,175,000+9.3%$410/sqft |
Source: MLS PIN #73385436 Report a problem | ||
| 6/11/2025 | Contingent | $1,075,000$375/sqft |
Source: MLS PIN #73385436 Report a problem | ||
| 6/4/2025 | Listed for sale | $1,075,000+40.5%$375/sqft |
Source: MLS PIN #73385436 Report a problem | ||
| 9/15/2017 | Sold | $765,000-3.2%$267/sqft |
Source: Public Record Report a problem | ||
| 7/21/2017 | Pending sale | $789,900$276/sqft |
Source: ERA Russell Realty Group #72184546 Report a problem | ||
Public tax history
| Year | Property taxes | Tax assessment |
|---|---|---|
| 2025 | $13,528 +2.9% | $1,035,800 +4.1% |
| 2024 | $13,143 +5.9% | $994,900 +12.2% |
| 2023 | $12,408 +8.2% | $886,900 +16.1% |
Find assessor info on the county website
Neighborhood: 01864
Nearby schools
GreatSchools rating
- 10/10L D Batchelder SchoolGrades: K-5Distance: 0.7 mi
- 7/10North Reading Middle SchoolGrades: 6-8Distance: 0.7 mi
- 9/10North Reading High SchoolGrades: 9-12Distance: 0.7 mi
Schools provided by the listing agent
- Elementary: Batchelder
- Middle: North Reading
- High: North Reading
Source: MLS PIN. This data may not be complete. We recommend contacting the local school district to confirm school assignments for this home.
Get a cash offer in 3 minutes
Find out how much your home could sell for in as little as 3 minutes with a no-obligation cash offer.
Estimated market value$1,180,100
Get a cash offer in 3 minutes
Find out how much your home could sell for in as little as 3 minutes with a no-obligation cash offer.
Estimated market value
$1,180,100

