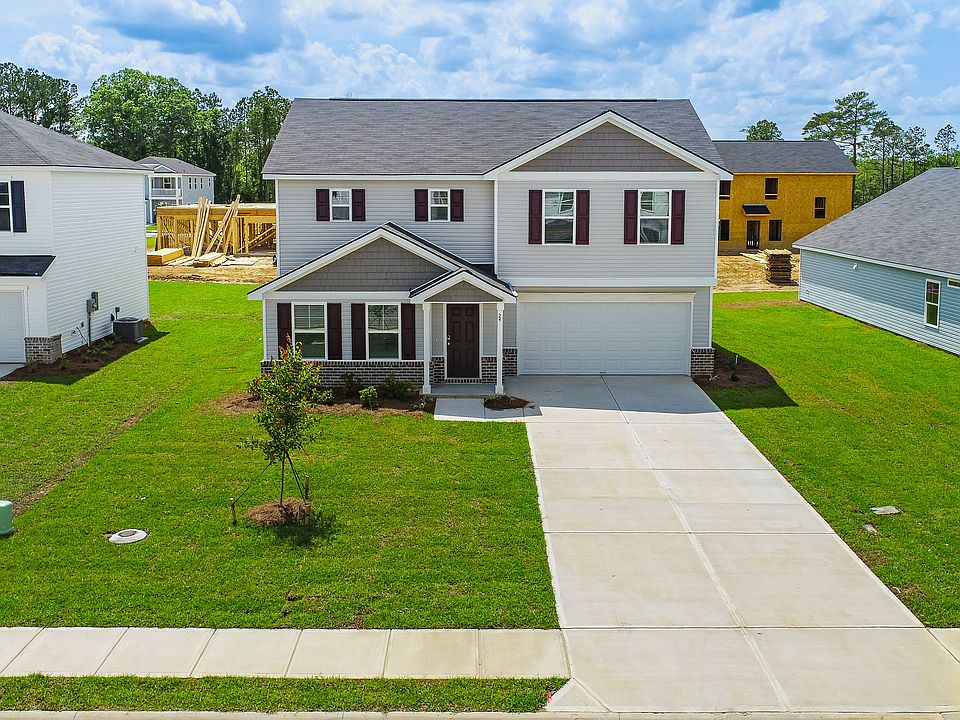Savannah's Most Trusted Local Builder is Proud to Offer Our Bismarck II TR Plan. This Home's Dining Area, Family Room and Kitchen Are All Open. From the Garage Entry You Have a Powder Bath and An Area For A Drop Zone. The Kitchen is Upgraded With 36" Cabinets with Crown Molding, Granite Countertops, Tile Backsplash, A Large Island and All New Stainless Steel Appliances Including the Frig. Upgraded Vinyl Click Flooring Covers the Downstairs. Upstairs You Will Find Three Bedrooms Including Your Primary Suite Featuring a Large 5' Walk-In Shower, Double Quartz Vanity, and Large Walk-In Closet. Great Size Laundry Room with a Linen Closet and A Large Storage Closet In The Hall Complete The Upstairs. Wired For ADT Smart Home. Outside You Have a 12' x 12' Patio and Yard Complete with Sod and Irrigation. Estimated Completion September, 2025, Pictures, Features and Selections Shown Are For Illustration Purposes and May Vary From The Home Built. All Builder Incentives Applied.
Active
$341,036
114 Chime Creek Dr, Pooler, GA 31322
3beds
1,617sqft
Single Family Residence
Built in 2025
9,844.56 Square Feet Lot
$341,000 Zestimate®
$211/sqft
$38/mo HOA
- 98 days |
- 178 |
- 8 |
Zillow last checked: 7 hours ago
Listing updated: September 15, 2025 at 07:00am
Listed by:
Garret T. Williamson 912-631-3874,
Landmark 24 Realty, Inc
Source: Hive MLS,MLS#: SA333529 Originating MLS: Savannah Multi-List Corporation
Originating MLS: Savannah Multi-List Corporation
Travel times
Schedule tour
Select your preferred tour type — either in-person or real-time video tour — then discuss available options with the builder representative you're connected with.
Facts & features
Interior
Bedrooms & bathrooms
- Bedrooms: 3
- Bathrooms: 3
- Full bathrooms: 2
- 1/2 bathrooms: 1
Heating
- Electric, Heat Pump
Cooling
- Electric, Heat Pump
Appliances
- Included: Some Electric Appliances, Dishwasher, Electric Water Heater, Disposal, Microwave, Oven, Plumbed For Ice Maker, Range, Refrigerator
- Laundry: Laundry Room, Upper Level, Washer Hookup, Dryer Hookup
Features
- Double Vanity, Pull Down Attic Stairs, Separate Shower, Upper Level Primary
- Attic: Pull Down Stairs
Interior area
- Total interior livable area: 1,617 sqft
Video & virtual tour
Property
Parking
- Total spaces: 2
- Parking features: Attached, Garage Door Opener
- Garage spaces: 2
Features
- Pool features: Community
Lot
- Size: 9,844.56 Square Feet
- Features: Cul-De-Sac
Details
- Parcel number: 51010A08010
- Special conditions: Standard
Construction
Type & style
- Home type: SingleFamily
- Architectural style: Traditional
- Property subtype: Single Family Residence
Materials
- Brick
- Foundation: Slab
Condition
- New Construction
- New construction: Yes
- Year built: 2025
Details
- Builder model: Bismarck II TR
- Builder name: Landmark 24
Utilities & green energy
- Sewer: Public Sewer
- Water: Public
- Utilities for property: Underground Utilities
Community & HOA
Community
- Features: Community Pool, Fitness Center, Playground
- Subdivision: The Reserves at Cross Creek
HOA
- Has HOA: Yes
- HOA fee: $450 annually
- HOA name: Elite Coastal Management
- HOA phone: 912-354-7987
Location
- Region: Pooler
Financial & listing details
- Price per square foot: $211/sqft
- Date on market: 6/29/2025
- Cumulative days on market: 99 days
- Listing terms: ARM,Cash,Conventional,1031 Exchange,FHA,USDA Loan,VA Loan
- Ownership: Builder
About the community
Welcome to Landmark 24 Homes' newest community in Pooler, GA! This welcoming community offers families a vibrant and convenient lifestyle just 15 minutes from Savannah's Historic District. Enjoy outdoor activities at Tom Triplett Community Park, with serene lakeside walks, disc golf, and tennis courts. Shopping is a breeze with Tanger Outlets nearby, featuring over 95 brand-name stores. Discover comfort, convenience, and community living at its best in Pooler.
Source: Landmark 24

