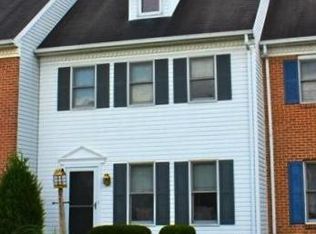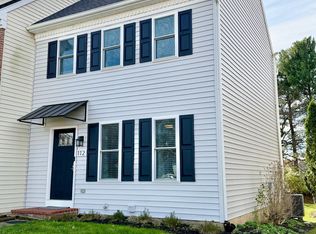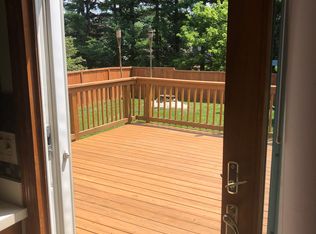Sold for $236,000
$236,000
114 Chukar Ct, Lititz, PA 17543
3beds
1,000sqft
Townhouse
Built in 1988
3,920 Square Feet Lot
$262,400 Zestimate®
$236/sqft
$1,694 Estimated rent
Home value
$262,400
$249,000 - $276,000
$1,694/mo
Zestimate® history
Loading...
Owner options
Explore your selling options
What's special
Welcome to this sweet 3 story interior townhouse unit in the popular Quail Ridge development in Lititz! The classy brick front exterior and blue trim set it apart from the others. The first floor features an open floor plan from lovely living room at the entrance to the bright and cheery kitchen and dining area with a great view through the sliding glass door opening to a large treed yard just beyond the refinished deck. A powder room is conveniently located off the kitchen and completes the first floor living space. The second floor offers a primary bedroom painted in a calming green palette, sunny & bright second bedroom and a full bath with ceramic tile floor. Both bedrooms have nice closet space. A bonus third story can be utilized as a 3rd bedroom, private office, quiet oasis or playroom. The home has a full basement with outside entrance to the yard. It serves as the laundry room and is large enough to finish into additional living space. Conveniently located within walking distance from John R Bonfield Elementary school and the Warwick-Ephrata rail trail.
Zillow last checked: 8 hours ago
Listing updated: September 23, 2024 at 02:29pm
Listed by:
Janet S Johnson 717-940-2149,
Realty ONE Group Unlimited,
Listing Team: The Claire Chivington Team, Co-Listing Team: The Claire Chivington Team,Co-Listing Agent: Claire Chivington 717-606-2512,
Realty ONE Group Unlimited
Bought with:
Jennifer King, AB066598
RE/MAX Evolved
Source: Bright MLS,MLS#: PALA2050330
Facts & features
Interior
Bedrooms & bathrooms
- Bedrooms: 3
- Bathrooms: 2
- Full bathrooms: 1
- 1/2 bathrooms: 1
- Main level bathrooms: 1
Basement
- Description: Percent Finished: 0.0
- Area: 100
Heating
- Heat Pump, Electric
Cooling
- Central Air, Electric
Appliances
- Included: Dishwasher, Self Cleaning Oven, Oven, Oven/Range - Electric, Refrigerator, Washer, Water Heater, Dryer, Electric Water Heater
- Laundry: In Basement, Dryer In Unit, Washer In Unit
Features
- Breakfast Area, Ceiling Fan(s), Floor Plan - Traditional, Eat-in Kitchen, Kitchen - Table Space, Family Room Off Kitchen, Other, Dry Wall, Block Walls
- Flooring: Carpet, Laminate, Vinyl
- Doors: Sliding Glass, Six Panel
- Windows: Vinyl Clad, Wood Frames, Storm Window(s), Screens, Window Treatments
- Basement: Full,Walk-Out Access
- Has fireplace: No
Interior area
- Total structure area: 1,100
- Total interior livable area: 1,000 sqft
- Finished area above ground: 1,000
- Finished area below ground: 0
Property
Parking
- Total spaces: 2
- Parking features: Driveway
- Uncovered spaces: 2
Accessibility
- Accessibility features: None
Features
- Levels: Two
- Stories: 2
- Patio & porch: Deck
- Exterior features: Street Lights
- Pool features: None
- Has view: Yes
- View description: Trees/Woods
Lot
- Size: 3,920 sqft
- Features: Backs to Trees, Cleared, Front Yard, Interior Lot, Level, Rear Yard, Middle Of Block
Details
- Additional structures: Above Grade, Below Grade
- Parcel number: 6004692700000
- Zoning: RESIDENTIAL
- Zoning description: Single Family Dwelling
- Special conditions: Standard
Construction
Type & style
- Home type: Townhouse
- Architectural style: Straight Thru,Traditional
- Property subtype: Townhouse
Materials
- Frame, Vinyl Siding, Brick Front
- Foundation: Block
- Roof: Asphalt,Shingle
Condition
- Very Good,Good
- New construction: No
- Year built: 1988
Utilities & green energy
- Electric: 200+ Amp Service
- Sewer: Public Sewer
- Water: Public
- Utilities for property: Cable Available, Electricity Available, Phone Available, Sewer Available, Water Available, Cable
Community & neighborhood
Location
- Region: Lititz
- Subdivision: Quail Ridge
- Municipality: WARWICK TWP
Other
Other facts
- Listing agreement: Exclusive Agency
- Listing terms: Cash,Conventional,FHA,VA Loan
- Ownership: Fee Simple
- Road surface type: Concrete
Price history
| Date | Event | Price |
|---|---|---|
| 11/11/2025 | Listing removed | $1,949$2/sqft |
Source: Zillow Rentals Report a problem | ||
| 11/4/2025 | Listed for rent | $1,949+5.4%$2/sqft |
Source: Zillow Rentals Report a problem | ||
| 6/3/2025 | Listing removed | $1,849$2/sqft |
Source: Zillow Rentals Report a problem | ||
| 5/29/2025 | Price change | $1,849-5.1%$2/sqft |
Source: Zillow Rentals Report a problem | ||
| 5/3/2025 | Listed for rent | $1,949$2/sqft |
Source: Zillow Rentals Report a problem | ||
Public tax history
| Year | Property taxes | Tax assessment |
|---|---|---|
| 2025 | $2,454 +0.6% | $124,400 |
| 2024 | $2,439 +0.5% | $124,400 |
| 2023 | $2,428 | $124,400 |
Find assessor info on the county website
Neighborhood: 17543
Nearby schools
GreatSchools rating
- 6/10John R Bonfield El SchoolGrades: K-6Distance: 0.6 mi
- 7/10Warwick Middle SchoolGrades: 7-9Distance: 1.5 mi
- 9/10Warwick Senior High SchoolGrades: 9-12Distance: 1.3 mi
Schools provided by the listing agent
- Elementary: John R Bonfield
- Middle: Warwick
- High: Warwick Senior
- District: Warwick
Source: Bright MLS. This data may not be complete. We recommend contacting the local school district to confirm school assignments for this home.

Get pre-qualified for a loan
At Zillow Home Loans, we can pre-qualify you in as little as 5 minutes with no impact to your credit score.An equal housing lender. NMLS #10287.


