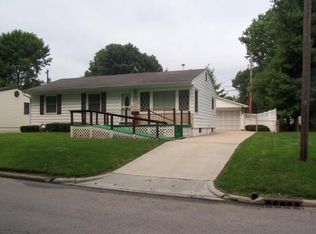Sold for $157,500
$157,500
114 Columbus Dr, Decatur, IL 62526
4beds
1,995sqft
Single Family Residence
Built in 1956
10,018.8 Square Feet Lot
$167,500 Zestimate®
$79/sqft
$1,566 Estimated rent
Home value
$167,500
$142,000 - $198,000
$1,566/mo
Zestimate® history
Loading...
Owner options
Explore your selling options
What's special
Welcome to this charming and meticulously maintained 4-bedroom home, featuring a possible 5th bedroom in the finished basement. With 2 full bathrooms and a spacious layout, this home offers comfort and functionality for any lifestyle. The sunken den with a cozy fireplace provides a perfect spot to relax, while the finished basement boasts a rec room with a built-in bar—ideal for entertaining. You'll also find a large utility room with a dedicated workshop space. Enjoy peace and privacy in the fenced backyard, surrounded by a well-manicured lawn. Recent updates include replacement windows, a new roof, and a newer water heater. A 2-car detached garage completes the package. Don't miss this one—it’s full of character and move-in ready!
Zillow last checked: 8 hours ago
Listing updated: September 08, 2025 at 09:06am
Listed by:
Amber Burdine 217-428-9500,
RE/MAX Executives Plus
Bought with:
Amber Burdine, 475202174
RE/MAX Executives Plus
Source: CIBR,MLS#: 6254432 Originating MLS: Central Illinois Board Of REALTORS
Originating MLS: Central Illinois Board Of REALTORS
Facts & features
Interior
Bedrooms & bathrooms
- Bedrooms: 4
- Bathrooms: 2
- Full bathrooms: 2
Bedroom
- Description: Flooring: Carpet
- Level: Main
- Dimensions: 10.1 x 7.9
Bedroom
- Description: Flooring: Carpet
- Level: Main
- Dimensions: 12 x 9.2
Bedroom
- Description: Flooring: Carpet
- Level: Main
- Dimensions: 9.8 x 13.1
Primary bathroom
- Description: Flooring: Carpet
- Level: Main
- Dimensions: 13.5 x 9.5
Basement
- Description: Flooring: Tile
- Level: Basement
- Dimensions: 24.6 x 13
Bonus room
- Description: Flooring: Carpet
- Level: Basement
- Dimensions: 11 x 12.7
Den
- Description: Flooring: Carpet
- Level: Main
- Dimensions: 14.4 x 15.6
Dining room
- Description: Flooring: Laminate
- Level: Main
- Dimensions: 11.3 x 8.3
Other
- Description: Flooring: Laminate
- Level: Main
- Dimensions: 9.5 x 5
Other
- Description: Flooring: Tile
- Level: Main
- Dimensions: 4.2 x 11.4
Kitchen
- Description: Flooring: Laminate
- Level: Main
- Dimensions: 10.5 x 8.2
Living room
- Description: Flooring: Carpet
- Level: Main
- Dimensions: 18.5 x 13.3
Utility room
- Description: Flooring: Concrete
- Level: Basement
- Dimensions: 38.6 x 11.7
Heating
- Gas
Cooling
- Central Air
Appliances
- Included: Dryer, Dishwasher, Gas Water Heater, Microwave, Oven, Range, Refrigerator, Washer
Features
- Main Level Primary
- Basement: Finished,Full
- Number of fireplaces: 1
Interior area
- Total structure area: 1,995
- Total interior livable area: 1,995 sqft
- Finished area above ground: 1,536
- Finished area below ground: 459
Property
Parking
- Total spaces: 2
- Parking features: Detached, Garage
- Garage spaces: 2
Features
- Levels: One
- Stories: 1
Lot
- Size: 10,018 sqft
Details
- Parcel number: 070734278039
- Zoning: MUN
- Special conditions: None
Construction
Type & style
- Home type: SingleFamily
- Architectural style: Ranch
- Property subtype: Single Family Residence
Materials
- Vinyl Siding
- Foundation: Basement
- Roof: Asphalt
Condition
- Year built: 1956
Utilities & green energy
- Sewer: Public Sewer
- Water: Public
Community & neighborhood
Location
- Region: Decatur
- Subdivision: Northland Heights 3rd Add
Other
Other facts
- Road surface type: Concrete
Price history
| Date | Event | Price |
|---|---|---|
| 9/8/2025 | Sold | $157,500-1.3%$79/sqft |
Source: | ||
| 8/31/2025 | Pending sale | $159,500$80/sqft |
Source: | ||
| 8/11/2025 | Contingent | $159,500$80/sqft |
Source: | ||
| 8/4/2025 | Listed for sale | $159,500$80/sqft |
Source: | ||
Public tax history
| Year | Property taxes | Tax assessment |
|---|---|---|
| 2024 | $3,044 +10.1% | $41,826 +8.8% |
| 2023 | $2,765 +8.5% | $38,450 +7.8% |
| 2022 | $2,548 +15.9% | $35,661 +10.8% |
Find assessor info on the county website
Neighborhood: 62526
Nearby schools
GreatSchools rating
- 1/10Parsons Accelerated SchoolGrades: K-6Distance: 0.5 mi
- 1/10Stephen Decatur Middle SchoolGrades: 7-8Distance: 0.7 mi
- 2/10Macarthur High SchoolGrades: 9-12Distance: 2.6 mi
Schools provided by the listing agent
- District: Decatur Dist 61
Source: CIBR. This data may not be complete. We recommend contacting the local school district to confirm school assignments for this home.
Get pre-qualified for a loan
At Zillow Home Loans, we can pre-qualify you in as little as 5 minutes with no impact to your credit score.An equal housing lender. NMLS #10287.
