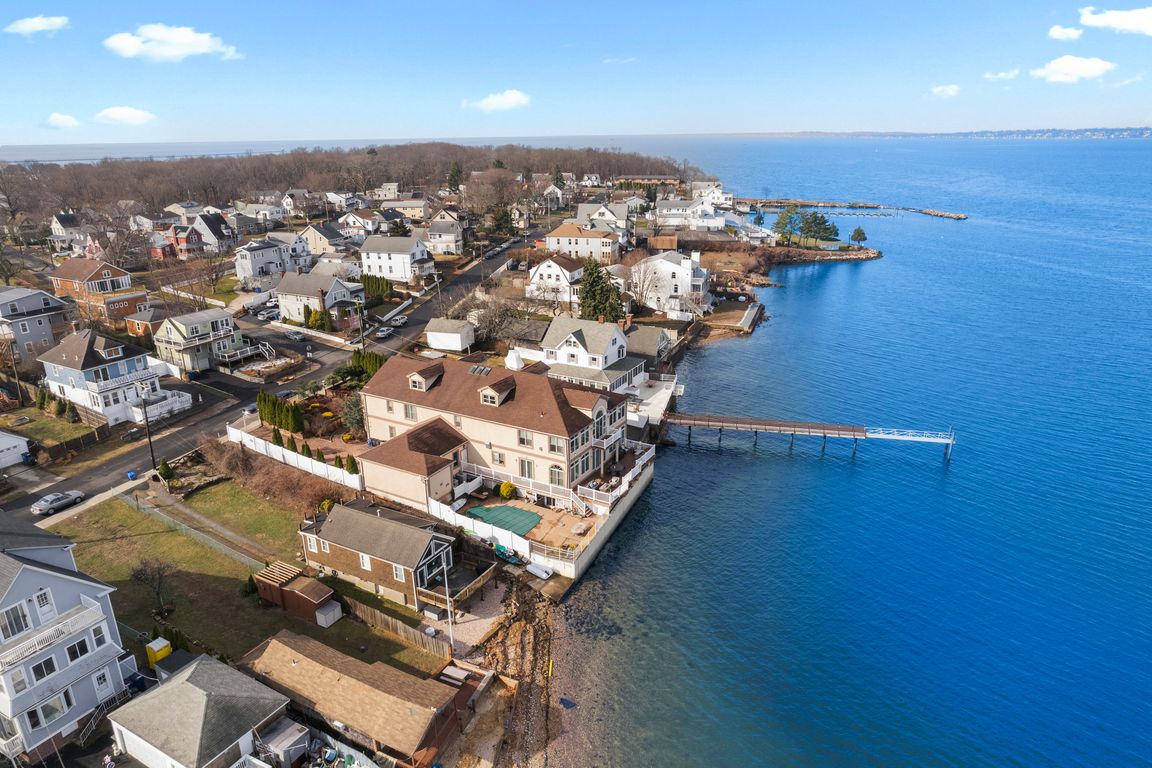
For salePrice cut: $100K (11/11)
$1,725,000
4beds
12,088sqft
114 Cove Street, New Haven, CT 06512
4beds
12,088sqft
Single family residence
Built in 2006
0.34 Acres
3 Attached garage spaces
$143 price/sqft
What's special
Waterfront estateHeated poolGas fireplacePrivate en-suite bathroomsSoaking tubAll-glass showerPrivate beach
Have you ever walked into a home that truly stands out? Welcome to 114 Cove Street - an unparalleled waterfront estate with breathtaking views from every room. Nestled along New Haven Harbor in the charming Morris Cove neighborhood, this home offers captivating views of Long Island Sound by day and the ...
- 252 days |
- 2,148 |
- 75 |
Source: Smart MLS,MLS#: 24083475
Travel times
Kitchen
Living Room
Primary Bedroom
Zillow last checked: 8 hours ago
Listing updated: November 22, 2025 at 05:40pm
Listed by:
The One Team At William Raveis Real Estate,
Ariel R. Tortora (203)500-3243,
William Raveis Real Estate 203-453-0391
Source: Smart MLS,MLS#: 24083475
Facts & features
Interior
Bedrooms & bathrooms
- Bedrooms: 4
- Bathrooms: 7
- Full bathrooms: 6
- 1/2 bathrooms: 1
Rooms
- Room types: Exercise Room, Laundry, Music Room, Sitting Room, Wine Cellar
Primary bedroom
- Features: Balcony/Deck, Gas Log Fireplace, Full Bath, Stall Shower, Whirlpool Tub, Walk-In Closet(s)
- Level: Upper
- Area: 591.87 Square Feet
- Dimensions: 32.7 x 18.1
Bedroom
- Features: Full Bath, Hardwood Floor
- Level: Upper
- Area: 238.58 Square Feet
- Dimensions: 15.1 x 15.8
Bedroom
- Features: Full Bath, Hardwood Floor
- Level: Upper
- Area: 243.27 Square Feet
- Dimensions: 15.11 x 16.1
Bedroom
- Features: Full Bath, Hardwood Floor
- Level: Upper
- Area: 187.66 Square Feet
- Dimensions: 13.3 x 14.11
Den
- Level: Upper
- Area: 145.95 Square Feet
- Dimensions: 13.9 x 10.5
Dining room
- Features: Wet Bar, Hardwood Floor
- Level: Main
- Area: 362.63 Square Feet
- Dimensions: 25.7 x 14.11
Kitchen
- Features: High Ceilings, Breakfast Nook, Granite Counters, Hardwood Floor
- Level: Main
- Area: 390.64 Square Feet
- Dimensions: 25.7 x 15.2
Living room
- Features: Gas Log Fireplace, Hardwood Floor
- Level: Main
- Area: 467.1 Square Feet
- Dimensions: 17.11 x 27.3
Media room
- Level: Lower
- Area: 424.71 Square Feet
- Dimensions: 30.1 x 14.11
Office
- Features: Bookcases
- Level: Main
- Area: 273.6 Square Feet
- Dimensions: 18 x 15.2
Rec play room
- Level: Lower
- Area: 1167.46 Square Feet
- Dimensions: 43.4 x 26.9
Other
- Features: Full Bath, Stall Shower, Hardwood Floor
- Level: Main
Heating
- Forced Air, Gas In Street, Natural Gas
Cooling
- Central Air
Appliances
- Included: Gas Cooktop, Oven, Microwave, Subzero, Dishwasher, Washer, Dryer, Wine Cooler, Gas Water Heater, Water Heater
- Laundry: Main Level, Upper Level
Features
- Central Vacuum, Open Floorplan, Entrance Foyer
- Doors: French Doors
- Windows: Thermopane Windows
- Basement: Full,Heated,Finished,Interior Entry,Liveable Space
- Attic: Pull Down Stairs
- Number of fireplaces: 2
- Fireplace features: Insert
Interior area
- Total structure area: 12,088
- Total interior livable area: 12,088 sqft
- Finished area above ground: 7,824
- Finished area below ground: 4,264
Video & virtual tour
Property
Parking
- Total spaces: 6
- Parking features: Attached, Driveway, Garage Door Opener, Private, Paved
- Attached garage spaces: 3
- Has uncovered spaces: Yes
Features
- Patio & porch: Patio, Deck
- Exterior features: Lighting, Balcony, Outdoor Grill, Fruit Trees, Garden
- Has private pool: Yes
- Pool features: In Ground
- Fencing: Partial
- Has view: Yes
- View description: Water
- Has water view: Yes
- Water view: Water
- Waterfront features: Waterfront, Ocean Front, Beach
Lot
- Size: 0.34 Acres
- Features: Level, In Flood Zone
Details
- Additional structures: Guest House
- Parcel number: 1236233
- Zoning: RS2
Construction
Type & style
- Home type: SingleFamily
- Architectural style: Colonial
- Property subtype: Single Family Residence
Materials
- Stucco
- Foundation: Concrete Perimeter
- Roof: Asphalt
Condition
- New construction: No
- Year built: 2006
Utilities & green energy
- Sewer: Public Sewer
- Water: Public
- Utilities for property: Cable Available
Green energy
- Energy efficient items: Windows
Community & HOA
Community
- Security: Security System
- Subdivision: Morris Cove
HOA
- Has HOA: No
Location
- Region: New Haven
Financial & listing details
- Price per square foot: $143/sqft
- Tax assessed value: $1,168,790
- Annual tax amount: $46,050
- Date on market: 3/27/2025