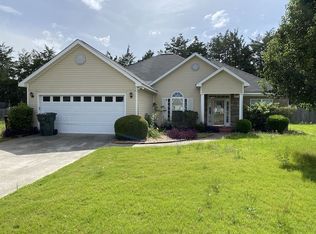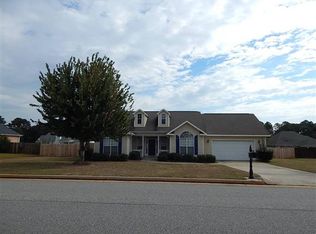Open floor plan; living room, kitchen, master bedroom, bathrooms, laundry room (70% of home) newly remodeled. New laminate flooring and carpet. Large, fenced in back yard with vinyl fence. Extra large bonus room upstairs that is ideal for a game room or school room or den. Extra large master bedroom with large master bath and walk-in closet. Newly remodeled and modernized garage. Pink dogwood trees in front yard. Nice quiet neighborhood, safe for kids. Storage shed. New landscaping. Lots of extras. Nice, nice home.
This property is off market, which means it's not currently listed for sale or rent on Zillow. This may be different from what's available on other websites or public sources.


