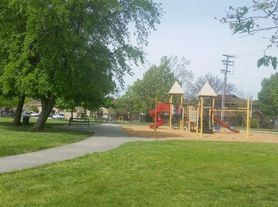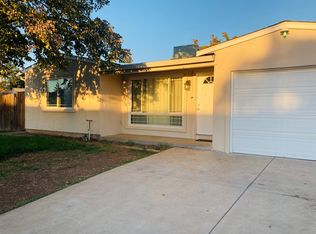Welcome to this charming and updated 4-bedroom, 2-bathroom single-story home in a desirable Sacramento neighborhood! Featuring a brand-new garage door with opener, a modern kitchen with new countertops and appliances, and fresh interior and exterior paint, this home is move-in ready. Enjoy the updated tile flooring in the kitchen, new carpets throughout, and refreshed bathrooms. The master bedroom boasts a spacious walk-in closet, while the home is equipped with dual-pane windows, a newer HVAC system, and energy-efficient LED lighting fixtures. Relax in the private backyard with a cozy patio, perfect for outdoor living. With a central heating and cooling system and a cozy fireplace, this home offers comfort all year round.
Guest Access
Clean, Fully Furnished and Decorated Home Located in Sacramento
Single-story home with all bedrooms on the main floor
An Open-concept Kitchen and Breakfast Area with Beautiful Countertops
2 bedrooms come equipped with desk and chair, providing ideal spaces for working or studying from home
2 Full Bathrooms for Your Convenience
Hardwood Flooring Throughout The Home
Fenced Backyard With Relaxing Patio Area, including Ample Outdoor Seating
2 Car Attached Garage & Additional Street Parking Available
Location
The house offers unmatched convenience in a prime Sacramento location. Commerce and dining thrive nearby, with quick access to Country Club Plaza (2 miles, 5-minute drive) and Arden Fair Mall (4.5 miles, 9-minute drive), providing retail, dining, and entertainment options. Healthcare is effortlessly accessible, including Kaiser Permanente Medical Center (1.8 miles, 4-minute drive) for comprehensive care and Mercy General Hospital (4.2 miles, 10-minute drive) for emergency services. Families benefit from the Twin Rivers Unified School District, featuring Norwood Junior High School (0.6 miles, walkable), Foothill High School (1.5 miles, 4-minute drive), and Grant Union High School (2 miles, 6-minute drive), all recognized for academic excellence. Commuting is seamless with proximity to I-80 and CA-160 freeway entrances (2 miles, 5-minute drive), connecting to downtown Sacramento (10 minutes) and Roseville (20 minutes). Public transit options include the Blue Line's Marconi/Arcade Station (3.5 miles, 8-minute drive), offering direct light rail access to downtown and Sacramento International Airport. This home blends suburban tranquility with urban accessibility, ideal for families and professionals seeking a vibrant, well-connected lifestyle.
House for rent
Accepts Zillow applications
$6,000/mo
114 Decathlon Cir, Sacramento, CA 95823
4beds
1,400sqft
Price may not include required fees and charges.
Single family residence
Available now
Cats, small dogs OK
Central air
In unit laundry
Attached garage parking
Forced air
What's special
Cozy fireplaceSpacious walk-in closetRefreshed bathroomsEnergy-efficient led lighting fixturesNewer hvac systemDual-pane windows
- 48 days |
- -- |
- -- |
Travel times
Facts & features
Interior
Bedrooms & bathrooms
- Bedrooms: 4
- Bathrooms: 2
- Full bathrooms: 2
Heating
- Forced Air
Cooling
- Central Air
Appliances
- Included: Dishwasher, Dryer, Microwave, Oven, Refrigerator, Washer
- Laundry: In Unit
Features
- Walk In Closet
- Flooring: Hardwood
- Furnished: Yes
Interior area
- Total interior livable area: 1,400 sqft
Property
Parking
- Parking features: Attached
- Has attached garage: Yes
- Details: Contact manager
Features
- Exterior features: Heating system: Forced Air, Walk In Closet
Details
- Parcel number: 11902700490000
Construction
Type & style
- Home type: SingleFamily
- Property subtype: Single Family Residence
Community & HOA
Location
- Region: Sacramento
Financial & listing details
- Lease term: 1 Month
Price history
| Date | Event | Price |
|---|---|---|
| 10/6/2025 | Price change | $6,000-7.7%$4/sqft |
Source: Zillow Rentals | ||
| 8/5/2025 | Listed for rent | $6,500$5/sqft |
Source: Zillow Rentals | ||
| 8/5/2025 | Listing removed | $6,500$5/sqft |
Source: Zillow Rentals | ||
| 7/31/2025 | Price change | $6,500-1.4%$5/sqft |
Source: Zillow Rentals | ||
| 5/29/2025 | Price change | $6,590+1.4%$5/sqft |
Source: Zillow Rentals | ||

