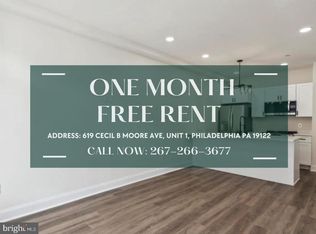Welcome to 114 Diamond street, a beautifully renovated 3 story, 5 bedroom, 1 bathroom home on the south side of leafy Norris Square park. The spacious living and dining room boasts soaring ceilings with exposed beams, large windows, a decorative mantle and a versatile open layout. Hardwood floors flow from living/dining room to a generous renovated kitchen with ample wood cabinetry, quartz counters and subway tile backsplash. This thoughtfully laid out kitchen has plenty of prep and storage space and includes a dishwasher (all appliances are stainless steel). The private back patio has plenty of room to entertain and garden (the large picnic table and twinkle lights will stay at the property). Upstairs the second floor has 3 bedrooms (2 of which are connected) and a full bathroom. The third floor has 2 more bright, well-sized bedrooms (also connected). The washer and dryer are located in the unfinished basement. The stunning property is conveniently located steps form leafy Norris Square park and the Front Street Renaissance- coffee shops like American Grammer & Rowhome Coffee, new bars/restaurants such as Percy, Starbolt and Ama are at your fingertips. The Berks stop on the Market-Frankford line is a short walk as well as all of the other trendy restaurants, yoga studios, gyms, and breweries of Fishtown and Olde Kensington. No short term leases considered (1 year lease minimum). Available Sept 1, 2025 (with possible flexibility). Tenants are responsible for rental insurance and all utilities. First month, last month, and security due at lease signing. **SMALLER GROUPS WILL BE PRIORITIZED. ONLY 1 BATHROOM. Pets will be considered by landlord on case by case basis and require additional monthly pet rent and pet deposit. **
Townhouse for rent
$2,050/mo
114 Diamond St, Philadelphia, PA 19122
5beds
2,191sqft
Price may not include required fees and charges.
Townhouse
Available Mon Sep 1 2025
Cats, dogs OK
Electric, window unit, ceiling fan
In basement laundry
On street parking
Natural gas, forced air
What's special
- 2 days
- on Zillow |
- -- |
- -- |
Travel times
Facts & features
Interior
Bedrooms & bathrooms
- Bedrooms: 5
- Bathrooms: 1
- Full bathrooms: 1
Heating
- Natural Gas, Forced Air
Cooling
- Electric, Window Unit, Ceiling Fan
Appliances
- Included: Dishwasher, Disposal, Dryer, Microwave, Refrigerator, Washer
- Laundry: In Basement, In Unit
Features
- Ceiling Fan(s), Dining Area, Exposed Beams, Open Floorplan
- Flooring: Carpet, Hardwood
- Has basement: Yes
Interior area
- Total interior livable area: 2,191 sqft
Property
Parking
- Parking features: On Street
- Details: Contact manager
Features
- Exterior features: Contact manager
Details
- Parcel number: 183211300
Construction
Type & style
- Home type: Townhouse
- Property subtype: Townhouse
Condition
- Year built: 1915
Building
Management
- Pets allowed: Yes
Community & HOA
Location
- Region: Philadelphia
Financial & listing details
- Lease term: Contact For Details
Price history
| Date | Event | Price |
|---|---|---|
| 8/6/2025 | Price change | $2,050+2.5%$1/sqft |
Source: Bright MLS #PAPH2525066 | ||
| 10/24/2022 | Price change | $2,000-4.8%$1/sqft |
Source: Zillow Rental Network Premium #PAPH2160268 | ||
| 8/22/2022 | Listed for rent | $2,100+5%$1/sqft |
Source: Zillow Rental Manager | ||
| 9/9/2021 | Listing removed | -- |
Source: Zillow Rental Network Premium | ||
| 8/27/2021 | Listed for rent | $2,000$1/sqft |
Source: Zillow Rental Network Premium #PAPH2025356 | ||
![[object Object]](https://photos.zillowstatic.com/fp/a0b62a71568c50859f61594242dd2685-p_i.jpg)
