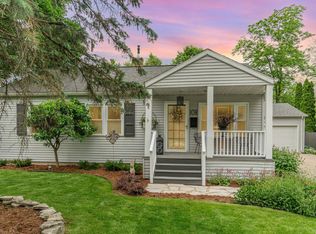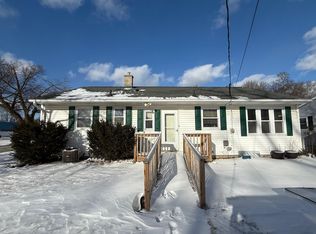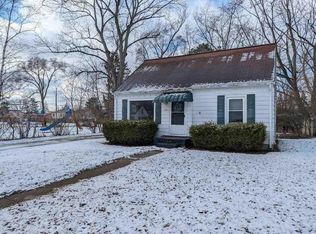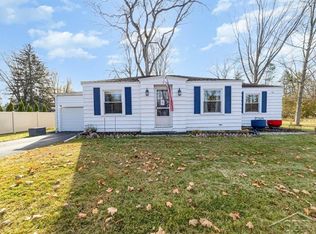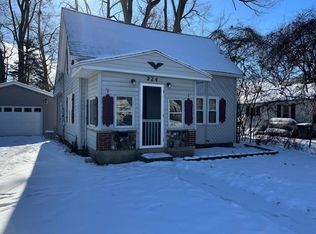This adorable home offers 3 comfortable bedrooms, 1 full bath, and a full basement with plenty of potential for extra living space or storage. The cozy fireplace creates a warm and inviting living area and hard wood flooring throughout. Situated in a fantastic location close to local amenities, this home offers convenience and comfort wrapped into one. Don’t miss your chance to make it yours!
For sale
Price cut: $7.9K (1/20)
$142,000
114 E Sugnet Rd, Midland, MI 48642
3beds
1,445sqft
Est.:
Single Family Residence
Built in 1944
9,147.6 Square Feet Lot
$-- Zestimate®
$98/sqft
$-- HOA
What's special
Cozy fireplaceFull basementHardwood flooring throughout
- 32 days |
- 2,857 |
- 132 |
Likely to sell faster than
Zillow last checked: 8 hours ago
Listing updated: January 20, 2026 at 11:25am
Listed by:
Tracy Sampson 989-859-6286,
RE/MAX of Midland 989-832-0090
Source: MiRealSource,MLS#: 50196607 Originating MLS: Saginaw Board of REALTORS
Originating MLS: Saginaw Board of REALTORS
Tour with a local agent
Facts & features
Interior
Bedrooms & bathrooms
- Bedrooms: 3
- Bathrooms: 1
- Full bathrooms: 1
- Main level bathrooms: 1
- Main level bedrooms: 3
Bedroom 1
- Level: Main
- Area: 132
- Dimensions: 12 x 11
Bedroom 2
- Level: Main
- Area: 121
- Dimensions: 11 x 11
Bedroom 3
- Level: Main
- Area: 121
- Dimensions: 11 x 11
Bathroom 1
- Level: Main
Kitchen
- Level: Main
- Area: 154
- Dimensions: 14 x 11
Heating
- Forced Air, Natural Gas
Features
- Has basement: Yes
- Number of fireplaces: 1
- Fireplace features: Wood Burning
Interior area
- Total structure area: 1,990
- Total interior livable area: 1,445 sqft
- Finished area above ground: 995
- Finished area below ground: 450
Property
Features
- Levels: One
- Stories: 1
- Frontage type: Road
- Frontage length: 70
Lot
- Size: 9,147.6 Square Feet
- Dimensions: 71 x 130
Details
- Parcel number: 141060072
- Special conditions: Private
Construction
Type & style
- Home type: SingleFamily
- Architectural style: Ranch
- Property subtype: Single Family Residence
Materials
- Vinyl Siding
- Foundation: Basement
Condition
- Year built: 1944
Utilities & green energy
- Sewer: Public Sanitary
- Water: Public
Community & HOA
Community
- Subdivision: Unknown
HOA
- Has HOA: No
Location
- Region: Midland
Financial & listing details
- Price per square foot: $98/sqft
- Tax assessed value: $163,800
- Annual tax amount: $3,382
- Date on market: 12/29/2025
- Cumulative days on market: 59 days
- Listing agreement: Exclusive Right To Sell
- Listing terms: Cash,Conventional
Estimated market value
Not available
Estimated sales range
Not available
$1,311/mo
Price history
Price history
| Date | Event | Price |
|---|---|---|
| 1/20/2026 | Price change | $142,000-5.3%$98/sqft |
Source: | ||
| 1/18/2026 | Listed for rent | $1,500+15.4%$1/sqft |
Source: Zillow Rentals Report a problem | ||
| 12/29/2025 | Price change | $149,900-4.8%$104/sqft |
Source: | ||
| 12/2/2025 | Listed for sale | $157,500+1%$109/sqft |
Source: | ||
| 8/20/2025 | Listing removed | $156,000$108/sqft |
Source: | ||
Public tax history
Public tax history
| Year | Property taxes | Tax assessment |
|---|---|---|
| 2025 | -- | $81,900 +15.8% |
| 2024 | -- | $70,700 +40.8% |
| 2023 | -- | $50,200 |
Find assessor info on the county website
BuyAbility℠ payment
Est. payment
$779/mo
Principal & interest
$551
Property taxes
$178
Home insurance
$50
Climate risks
Neighborhood: 48642
Nearby schools
GreatSchools rating
- 7/10Plymouth Elementary SchoolGrades: K-5Distance: 0.6 mi
- 7/10Northeast Middle SchoolGrades: 6-8Distance: 0.7 mi
- 9/10Midland High SchoolGrades: 9-12Distance: 1.1 mi
Schools provided by the listing agent
- District: Midland Public Schools
Source: MiRealSource. This data may not be complete. We recommend contacting the local school district to confirm school assignments for this home.
- Loading
- Loading
