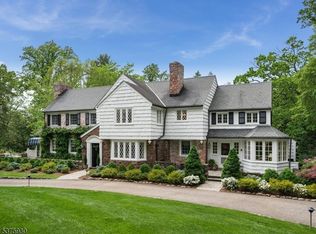Expertly rebuilt from the ground up on its original 1870s foundation, this extraordinary 6-bedroom, 5.5-bath modern farmhouse blends timeless charm with top-tier design and smart home technology. Every detail was thoughtfully considered, from the finishes to the floor plan. In a bold and brilliant design move, the architect reimagined the home's flow, placing the main entrance at the rear of the property for added privacy and impact. The large back porch, styled like a traditional front porch, creates a stunning and unexpected sense of arrival, while maintaining the historic character of the original facade. Inside, no expense was spared: wide plank white oak floors, soaring ceilings, custom millwork, and a magazine-worthy chef's kitchen with Thermador appliances, quartz countertops, and oversized windows that frame peaceful, wooded views. A double-sided fireplace connects the great room, wet bar, and dining area. The first-floor guest suite offers its own private patio. Upstairs, the vaulted-ceiling primary suite features a spa bath, walk-in closet, and tree-top balcony. Just blocks from downtown Roseland, this is a one-of-a-kind home that delivers both beauty and brilliance.
Copyright Garden State Multiple Listing Service, L.L.C. All rights reserved. Information is deemed reliable but not guaranteed.
House for rent
$12,000/mo
114 Eagle Rock Ave, Roseland, NJ 07068
6beds
--sqft
Price may not include required fees and charges.
Singlefamily
Available now
-- Pets
Ceiling fan
In unit laundry
8 Attached garage spaces parking
Fireplace
What's special
- 66 days
- on Zillow |
- -- |
- -- |
Travel times
Looking to buy when your lease ends?
See how you can grow your down payment with up to a 6% match & 4.15% APY.
Facts & features
Interior
Bedrooms & bathrooms
- Bedrooms: 6
- Bathrooms: 6
- Full bathrooms: 5
- 1/2 bathrooms: 1
Rooms
- Room types: Laundry Room
Heating
- Fireplace
Cooling
- Ceiling Fan
Appliances
- Included: Dishwasher, Dryer, Microwave, Oven, Refrigerator, Washer
- Laundry: In Unit, Level 2
Features
- Beamed Ceilings, Ceiling Fan(s), Walk In Closet, Walk-In Closet(s), Wet Bar
- Has basement: Yes
- Has fireplace: Yes
- Furnished: Yes
Property
Parking
- Total spaces: 8
- Parking features: Attached, Driveway, Covered
- Has attached garage: Yes
- Details: Contact manager
Features
- Exterior features: 1 Bedroom, 1 Car Width, 4 Or More Bedrooms, Additional Parking, Asphalt, Attached, Basement, Bath(s) Other, Beamed Ceilings, Carbon Monoxide Detector(s), Drapes, Driveway, Fire Alarm, Garbage included in rent, Gas, Hard Surface, Kitchen, Level 2, Lot Features: Wooded, Residential Area, No Utilities included in rent, Range/Oven-Gas, Residential Area, Smoke Detector(s), Taxes included in rent, Walk In Closet, Walk-In Closet(s), Wet Bar, Wooded
Details
- Parcel number: 1800046000000007
Construction
Type & style
- Home type: SingleFamily
- Property subtype: SingleFamily
Condition
- Year built: 2023
Utilities & green energy
- Utilities for property: Garbage
Community & HOA
Location
- Region: Roseland
Financial & listing details
- Lease term: 12 Months,Long Term,Month To Month,Short Term Lease
Price history
| Date | Event | Price |
|---|---|---|
| 7/31/2025 | Listing removed | $1,499,000 |
Source: | ||
| 6/7/2025 | Listed for rent | $12,000+263.6% |
Source: | ||
| 5/13/2025 | Listed for sale | $1,499,000-36.2% |
Source: | ||
| 4/28/2025 | Listing removed | $2,350,000 |
Source: HCMLS #240001855 | ||
| 7/16/2024 | Listing removed | -- |
Source: | ||
![[object Object]](https://photos.zillowstatic.com/fp/adcd20d4335b2ffe7cf013c3674704c6-p_i.jpg)
