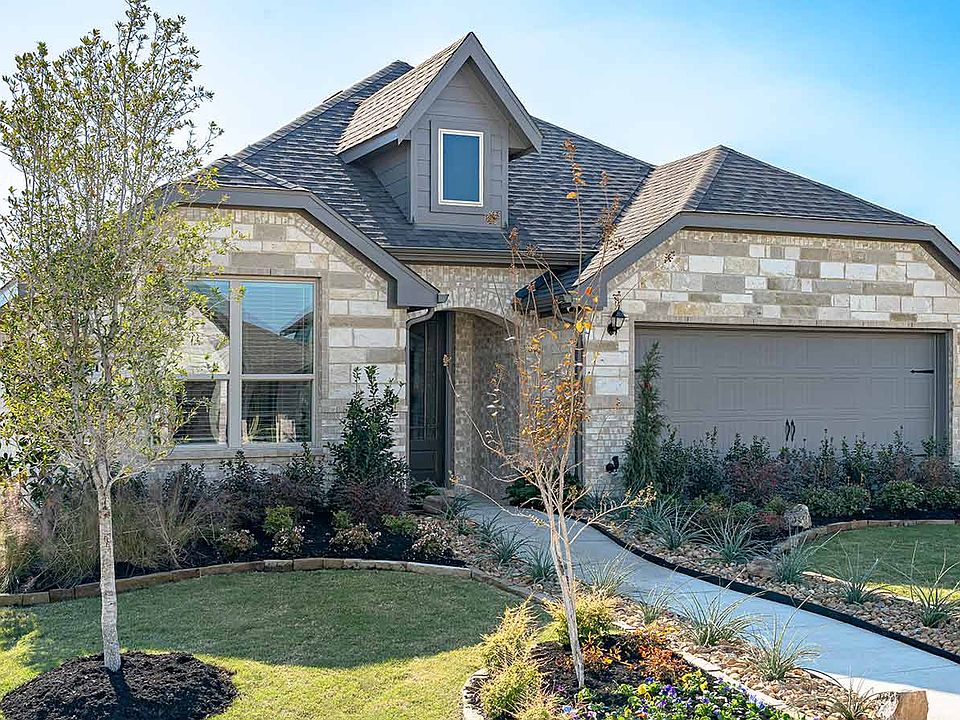The Kingston plan has is a great one-story plan with a beautiful entryway. This plan offers a California kitchen that flows into the dining area with boxed window seat, and large family room offers ample space for get-togethers. The private owner's suite features a dual vanity sink, garden tub, separate shower and large walk-in closet. Spend time relaxing on the covered patio!
New construction
$420,074
114 Emperor Oak Ct, Balch Springs, TX 75181
4beds
2,180sqft
Single Family Residence
Built in 2025
-- sqft lot
$411,900 Zestimate®
$193/sqft
$-- HOA
Newly built
No waiting required — this home is brand new and ready for you to move in.
What's special
Beautiful entrywayLarge family roomCovered patioCalifornia kitchenLarge walk-in closetDual vanity sinkSeparate shower
This home is based on the Kingston plan.
Call: (469) 949-2057
- 68 days |
- 68 |
- 4 |
Zillow last checked: September 23, 2025 at 12:35pm
Listing updated: September 23, 2025 at 12:35pm
Listed by:
Impression Homes
Source: Impression Homes
Travel times
Schedule tour
Select your preferred tour type — either in-person or real-time video tour — then discuss available options with the builder representative you're connected with.
Facts & features
Interior
Bedrooms & bathrooms
- Bedrooms: 4
- Bathrooms: 2
- Full bathrooms: 2
Interior area
- Total interior livable area: 2,180 sqft
Property
Parking
- Total spaces: 2
- Parking features: Garage
- Garage spaces: 2
Features
- Levels: 1.0
- Stories: 1
Details
- Parcel number: 120013300E0080000
Construction
Type & style
- Home type: SingleFamily
- Property subtype: Single Family Residence
Condition
- New Construction
- New construction: Yes
- Year built: 2025
Details
- Builder name: Impression Homes
Community & HOA
Community
- Subdivision: Arcadia Trails
Location
- Region: Balch Springs
Financial & listing details
- Price per square foot: $193/sqft
- Tax assessed value: $64,000
- Annual tax amount: $1,552
- Date on market: 8/5/2025
About the community
New Phase - Now Selling! Make Your Appointment Today
Welcome to Arcadia Trails in Balch Springs, TX! This exceptional community offers convenience, comfort, and a strong sense of community. With easy access to major roads, it's the ideal place to call home, whether you seek a hassle-free commute, a family-friendly environment, or a beautiful new home. Enjoy outdoor fun with family and friends, including a pool, and explore nearby recreational options year-round. With Lake Ray Hubbard a short drive away, relaxation is always close by!
Discover the features and benefits of Arcadia Trails:
NO MUD, NO PID
Community Pool
Clubhouse
Playground
Convenient access to nearby major roads
Lake Ray Hubbard a short drive away for outdoor adventures
Zoned for Mesquite ISD schools
Children living in Arcadia Trails attend W.O. Gray Elementary, A.C. New Middle, and West Mesquite High School.
Source: Impression Homes
