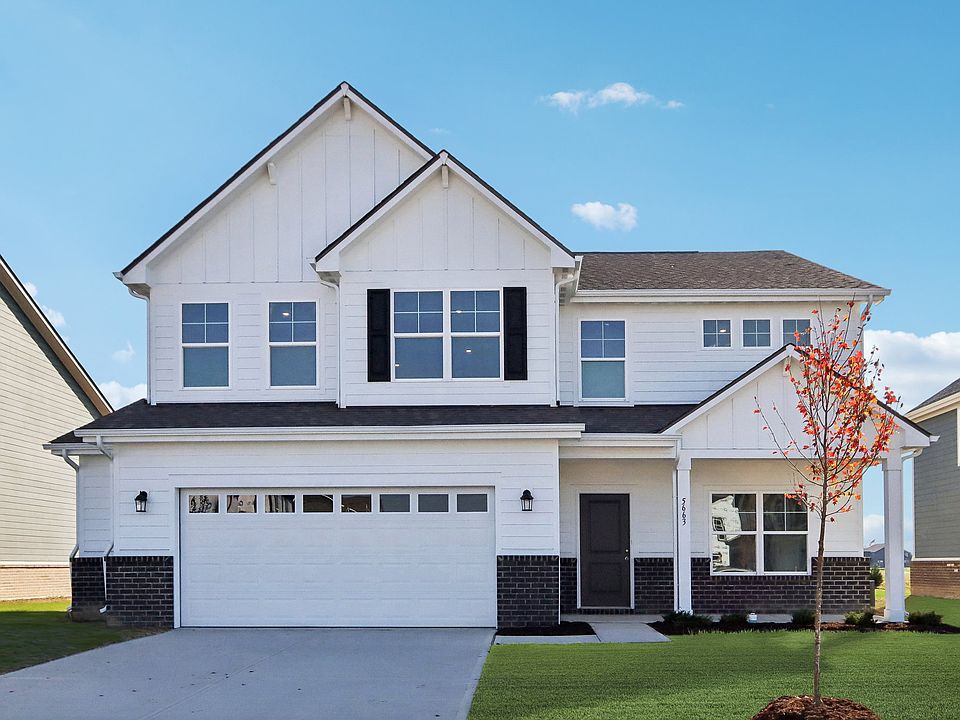The beautiful Chestnut Model by Arbor Homes is a modern, thoughtfully designed 3-bedroom, 2-bath ranch offering 1,801 square feet of stylish, functional living space. This open-concept home features 9' ceilings and luxury vinyl plank flooring, enhancing the bright and open feel. The roomy and well-designed kitchen is finished with white, marble-look, laminate counters, stainless-steel appliances, 42" black cabinets and an island offering a perfect blend of convenience and sophistication. The primary suite provides a large peaceful retreat with a double-bowl vanity, 60" walk-in shower and large walk-in closet. With thoughtful design and quality finishes throughout, this home brings comfortable, one-story living to life.
New construction
$304,990
114 Evergreen Way, Brookville, OH 45309
3beds
1,802sqft
Single Family Residence
Built in 2025
3,500 Square Feet Lot
$304,800 Zestimate®
$169/sqft
$41/mo HOA
What's special
Open-concept homePrimary suiteDouble-bowl vanityLarge walk-in closetWhite marble-look laminate countersStainless-steel appliancesRoomy and well-designed kitchen
Call: (937) 807-3369
- 33 days |
- 197 |
- 7 |
Zillow last checked: 7 hours ago
Listing updated: October 24, 2025 at 12:33pm
Listed by:
Ryan Del Monte (513)708-3000,
Keller Williams Seven Hills
Source: DABR MLS,MLS#: 944230 Originating MLS: Dayton Area Board of REALTORS
Originating MLS: Dayton Area Board of REALTORS
Travel times
Schedule tour
Select your preferred tour type — either in-person or real-time video tour — then discuss available options with the builder representative you're connected with.
Facts & features
Interior
Bedrooms & bathrooms
- Bedrooms: 3
- Bathrooms: 2
- Full bathrooms: 2
- Main level bathrooms: 2
Primary bedroom
- Level: Main
- Dimensions: 17 x 13
Bedroom
- Level: Main
- Dimensions: 12 x 11
Bedroom
- Level: Main
- Dimensions: 12 x 11
Great room
- Level: Main
- Dimensions: 22 x 14
Kitchen
- Level: Main
- Dimensions: 12 x 12
Kitchen
- Features: Eat-in Kitchen
- Level: Main
- Dimensions: 12 x 11
Heating
- Natural Gas
Cooling
- Central Air
Interior area
- Total structure area: 1,802
- Total interior livable area: 1,802 sqft
Property
Parking
- Total spaces: 2
- Parking features: Garage, Two Car Garage
- Garage spaces: 2
Features
- Levels: One
- Stories: 1
Lot
- Size: 3,500 Square Feet
- Dimensions: 50 x 70
Details
- Parcel number: 0040800612815
- Zoning: Residential
- Zoning description: Residential
Construction
Type & style
- Home type: SingleFamily
- Property subtype: Single Family Residence
Materials
- Brick, Frame, Vinyl Siding, Wood Siding
- Foundation: Slab
Condition
- Under Construction
- New construction: Yes
- Year built: 2025
Details
- Builder name: Arbor Homes
Utilities & green energy
- Water: Public
- Utilities for property: Sewer Available, Water Available
Community & HOA
Community
- Subdivision: Evergreen Trace
HOA
- Has HOA: Yes
- HOA fee: $495 annually
Location
- Region: Brookville
Financial & listing details
- Price per square foot: $169/sqft
- Date on market: 9/23/2025
About the community
Welcome to Evergreen Trace in Brookville, Ohio. Arbor Homes is excited to offer affordable, single family homes in the Brookville Local School District. Evergreen Trace offers beautiful wooded and pond view home sites with cul-de-sac availability.
Source: Arbor Homes

