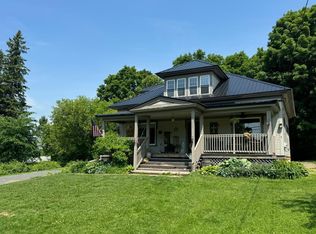Large commercial building with barn/storage warehouse attached. Easily finished into a single family home or apartment house. Lots of finished space, large paved parking lot. Currently operated a funeral home, could be converted to apartments, house, school, childcare center.
This property is off market, which means it's not currently listed for sale or rent on Zillow. This may be different from what's available on other websites or public sources.
