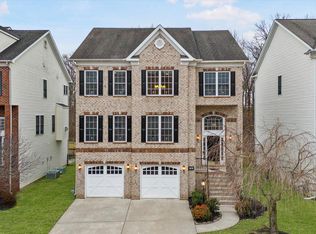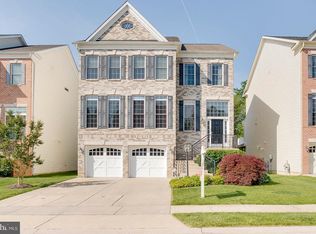Sold for $630,000 on 06/14/24
$630,000
114 Fallston Meadow Ct, Fallston, MD 21047
5beds
3,816sqft
Single Family Residence
Built in 2005
5,248 Square Feet Lot
$653,000 Zestimate®
$165/sqft
$3,527 Estimated rent
Home value
$653,000
$601,000 - $712,000
$3,527/mo
Zestimate® history
Loading...
Owner options
Explore your selling options
What's special
The sunlit open floorplan in this elegantly appointed home offers 5 bedrooms 3.5 baths, hardwood throughout the main & upper levels, in 3 fully finished levels with nearly 4,000 sq. ft. of living space, each with elevated & ornate ceilings, along with a large deck and covered patio, backing to a magnificent wooded vista. It offers a full bar in the lower level, a spacious, private office, maple cabinetry, stainless steel appliances, natural gas heating, a fenced, level yard, a security system with cameras, and a gas-powered Generac emergency back-up generator. Updates include new HVAC in 2023, modern light fixtures, freshly painted throughout and more. It’s conveniently located near public and private schools, professional services, abundant shopping, I-95, and everything Fallston & Bel Air has to offer. Fully prepared for occupancy, it’s definitely a “Must See Home.”
Zillow last checked: 10 hours ago
Listing updated: June 15, 2024 at 03:06pm
Listed by:
Jim Piccione 410-688-7459,
Coldwell Banker Realty
Bought with:
Jessica Truesdale, 610516
Cummings & Co. Realtors
Source: Bright MLS,MLS#: MDHR2030848
Facts & features
Interior
Bedrooms & bathrooms
- Bedrooms: 5
- Bathrooms: 4
- Full bathrooms: 3
- 1/2 bathrooms: 1
- Main level bathrooms: 1
- Main level bedrooms: 1
Basement
- Area: 1242
Heating
- Central, Forced Air, Natural Gas
Cooling
- Central Air, Ceiling Fan(s), Electric
Appliances
- Included: Microwave, Cooktop, Dishwasher, Disposal, Dryer, Exhaust Fan, Ice Maker, Double Oven, Self Cleaning Oven, Oven, Refrigerator, Stainless Steel Appliance(s), Washer, Water Heater, Gas Water Heater
- Laundry: Upper Level, Laundry Room
Features
- Bar, Breakfast Area, Built-in Features, Ceiling Fan(s), Chair Railings, Crown Molding, Family Room Off Kitchen, Open Floorplan, Formal/Separate Dining Room, Eat-in Kitchen, Kitchen Island, Kitchen - Table Space, Recessed Lighting, Soaking Tub, Bathroom - Tub Shower, Walk-In Closet(s), Other, 2 Story Ceilings, 9'+ Ceilings, Cathedral Ceiling(s), High Ceilings, Tray Ceiling(s), Vaulted Ceiling(s)
- Flooring: Carpet, Ceramic Tile, Hardwood, Wood
- Windows: Double Pane Windows, Energy Efficient, Insulated Windows, Screens
- Basement: Finished,Garage Access,Heated,Interior Entry,Rear Entrance,Sump Pump,Walk-Out Access,Windows
- Number of fireplaces: 1
- Fireplace features: Gas/Propane, Mantel(s)
Interior area
- Total structure area: 4,037
- Total interior livable area: 3,816 sqft
- Finished area above ground: 2,795
- Finished area below ground: 1,021
Property
Parking
- Total spaces: 6
- Parking features: Storage, Garage Door Opener, Attached, Driveway, On Street
- Attached garage spaces: 2
- Uncovered spaces: 4
Accessibility
- Accessibility features: Other
Features
- Levels: Three
- Stories: 3
- Exterior features: Lighting, Rain Gutters, Bump-outs, Sidewalks, Street Lights
- Pool features: None
- Fencing: Back Yard,Aluminum
- Has view: Yes
- View description: Garden, Panoramic, Trees/Woods
Lot
- Size: 5,248 sqft
Details
- Additional structures: Above Grade, Below Grade
- Parcel number: 1303365247
- Zoning: R2COS
- Special conditions: Standard
Construction
Type & style
- Home type: SingleFamily
- Architectural style: Contemporary
- Property subtype: Single Family Residence
Materials
- Brick Front, Vinyl Siding
- Foundation: Concrete Perimeter
- Roof: Architectural Shingle
Condition
- Excellent
- New construction: No
- Year built: 2005
Utilities & green energy
- Sewer: Public Sewer
- Water: Public
- Utilities for property: Cable Connected, Natural Gas Available, Other
Community & neighborhood
Security
- Security features: Security System, Motion Detectors
Location
- Region: Fallston
- Subdivision: Fallston Crossing
HOA & financial
HOA
- Has HOA: Yes
- HOA fee: $71 monthly
Other
Other facts
- Listing agreement: Exclusive Right To Sell
- Ownership: Fee Simple
Price history
| Date | Event | Price |
|---|---|---|
| 6/14/2024 | Sold | $630,000$165/sqft |
Source: | ||
| 4/29/2024 | Pending sale | $630,000+2.6%$165/sqft |
Source: | ||
| 4/29/2024 | Listing removed | -- |
Source: | ||
| 4/28/2024 | Listed for sale | $614,000+17%$161/sqft |
Source: | ||
| 7/13/2021 | Sold | $525,000+5.2%$138/sqft |
Source: | ||
Public tax history
| Year | Property taxes | Tax assessment |
|---|---|---|
| 2025 | $5,517 +5.3% | $506,200 +5.3% |
| 2024 | $5,241 +5.6% | $480,900 +5.6% |
| 2023 | $4,966 +5.9% | $455,600 +5.9% |
Find assessor info on the county website
Neighborhood: 21047
Nearby schools
GreatSchools rating
- 8/10Youths Benefit Elementary SchoolGrades: PK-5Distance: 3.3 mi
- 8/10Fallston Middle SchoolGrades: 6-8Distance: 1.7 mi
- 8/10Fallston High SchoolGrades: 9-12Distance: 2 mi
Schools provided by the listing agent
- Elementary: Youths Benefit
- Middle: Fallston
- High: Fallston
- District: Harford County Public Schools
Source: Bright MLS. This data may not be complete. We recommend contacting the local school district to confirm school assignments for this home.

Get pre-qualified for a loan
At Zillow Home Loans, we can pre-qualify you in as little as 5 minutes with no impact to your credit score.An equal housing lender. NMLS #10287.
Sell for more on Zillow
Get a free Zillow Showcase℠ listing and you could sell for .
$653,000
2% more+ $13,060
With Zillow Showcase(estimated)
$666,060
