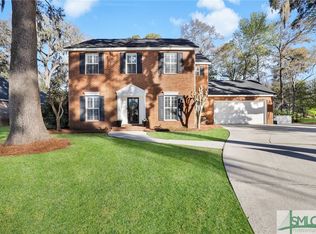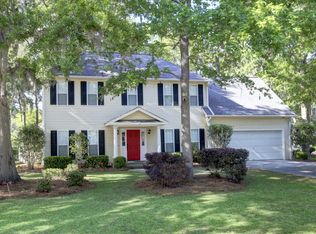Sold for $600,000 on 05/30/25
$600,000
114 Farringdon Circle, Savannah, GA 31410
4beds
2,332sqft
Single Family Residence
Built in 1997
0.36 Acres Lot
$606,300 Zestimate®
$257/sqft
$3,013 Estimated rent
Home value
$606,300
$570,000 - $649,000
$3,013/mo
Zestimate® history
Loading...
Owner options
Explore your selling options
What's special
You will love living in this house! One of Olde Towne's most impressive floor plans with 4 Bedrooms, 2.5 Baths, one story, and 4 sides stucco - and a split bedroom plan with a side entry garage on a .36 acre lot. Enter into the wide Foyer open to the Living Room with Gas Log Fireplace, French Doors to the office/4th Bedroom, and Formal Dining Room. The Kitchen has Updated Cabinets, Backsplash, Stainless Appliances, and, solid surface countertop. The remodeled master bath has a whirlpool tub, a separate shower, double vanities, and a huge walk-in closet. It has an updated roof, LVP & tile flooring throughout, plantation shutters, and is wired for surround sound. This is the one you have been waiting for!
Zillow last checked: 8 hours ago
Listing updated: July 10, 2025 at 11:58am
Listed by:
Michele M. Gutting 912-663-8592,
Re/Max Savannah,
Amy M. Gutting 912-663-8853,
Re/Max Savannah
Bought with:
Mia W. Crumbley, 299063
McIntosh Realty Team LLC
Source: Hive MLS,MLS#: 326373 Originating MLS: Savannah Multi-List Corporation
Originating MLS: Savannah Multi-List Corporation
Facts & features
Interior
Bedrooms & bathrooms
- Bedrooms: 4
- Bathrooms: 3
- Full bathrooms: 2
- 1/2 bathrooms: 1
Heating
- Central, Natural Gas
Cooling
- Central Air, Electric
Appliances
- Included: Dishwasher, Disposal, Gas Water Heater, Microwave, Plumbed For Ice Maker, Self Cleaning Oven, Refrigerator, Washer
- Laundry: Dryer Hookup, Laundry Room
Features
- Breakfast Area, Tray Ceiling(s), Ceiling Fan(s), Double Vanity, Entrance Foyer, High Ceilings, Jetted Tub, Main Level Primary, Pull Down Attic Stairs, Split Bedrooms, Separate Shower
- Windows: Double Pane Windows
- Attic: Pull Down Stairs
- Number of fireplaces: 1
- Fireplace features: Factory Built, Gas, Great Room
Interior area
- Total interior livable area: 2,332 sqft
Property
Parking
- Total spaces: 2
- Parking features: Attached, Garage, Garage Door Opener, Rear/Side/Off Street
- Garage spaces: 2
Features
- Patio & porch: Patio
- Fencing: Picket,Yard Fenced
Lot
- Size: 0.36 Acres
- Features: Cul-De-Sac, Interior Lot
Details
- Parcel number: 10064A04005
- Zoning: R1
- Zoning description: Single Family
- Special conditions: Standard
Construction
Type & style
- Home type: SingleFamily
- Architectural style: Traditional
- Property subtype: Single Family Residence
Materials
- Stucco
- Foundation: Slab
- Roof: Asphalt
Condition
- Year built: 1997
Utilities & green energy
- Sewer: Public Sewer
- Water: Public
- Utilities for property: Underground Utilities
Green energy
- Energy efficient items: Windows
Community & neighborhood
Community
- Community features: Playground, Tennis Court(s)
Location
- Region: Savannah
- Subdivision: Olde Towne
HOA & financial
HOA
- Has HOA: Yes
- HOA fee: $400 annually
- Association name: Olde Towne HOA
Other
Other facts
- Listing agreement: Exclusive Right To Sell
- Listing terms: Cash,Conventional,FHA,VA Loan
Price history
| Date | Event | Price |
|---|---|---|
| 5/30/2025 | Sold | $600,000$257/sqft |
Source: | ||
| 5/1/2025 | Price change | $600,000-4%$257/sqft |
Source: | ||
| 2/26/2025 | Listed for sale | $625,000+81%$268/sqft |
Source: | ||
| 6/27/2018 | Sold | $345,250-7.9%$148/sqft |
Source: Public Record | ||
| 5/17/2018 | Pending sale | $375,000$161/sqft |
Source: Re/Max Savannah #190134 | ||
Public tax history
| Year | Property taxes | Tax assessment |
|---|---|---|
| 2024 | $5,242 +15% | $209,120 +19.2% |
| 2023 | $4,560 -8.5% | $175,440 +8.4% |
| 2022 | $4,985 +0.8% | $161,880 +13% |
Find assessor info on the county website
Neighborhood: 31410
Nearby schools
GreatSchools rating
- 8/10Howard Elementary SchoolGrades: PK-5Distance: 0.6 mi
- 7/10Coastal Middle SchoolGrades: 6-8Distance: 3.3 mi
- 8/10Island's High SchoolGrades: 9-12Distance: 2.9 mi
Schools provided by the listing agent
- Elementary: Howard
- Middle: Coastal
- High: Islands
Source: Hive MLS. This data may not be complete. We recommend contacting the local school district to confirm school assignments for this home.

Get pre-qualified for a loan
At Zillow Home Loans, we can pre-qualify you in as little as 5 minutes with no impact to your credit score.An equal housing lender. NMLS #10287.
Sell for more on Zillow
Get a free Zillow Showcase℠ listing and you could sell for .
$606,300
2% more+ $12,126
With Zillow Showcase(estimated)
$618,426
