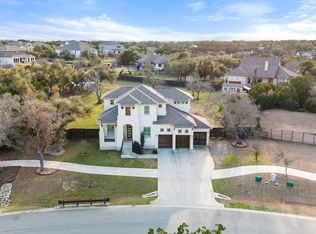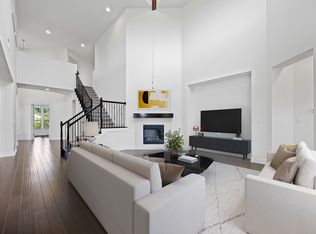Sold on 07/17/23
Street View
Price Unknown
114 Fort Sumner St, Dripping Springs, TX 78620
4beds
2,772sqft
SingleFamily
Built in 2018
0.69 Acres Lot
$797,600 Zestimate®
$--/sqft
$3,326 Estimated rent
Home value
$797,600
$758,000 - $845,000
$3,326/mo
Zestimate® history
Loading...
Owner options
Explore your selling options
What's special
Representing the best of contemporary design in a single-story home, the exciting Bingham II is a spacious and sophisticated four bedroom, two-and-a-half bath plan with a two-car tandem garage. Designed to make everyday living and entertaining a breeze, the home features a huge central Great Room with optional fireplace, large gourmet kitchen with prep island, bright breakfast nook, quiet rear study, optional covered patio, roomy dining area with gorgeous beamed ceiling, and an oversized laundry room. Crafted for great usability and high style, the Bingham II also has airy 10' to 12' ceilings, an elegant entry foyer, decorative profile interior doors, and great natural light through banks of tall windows. The well-stocked kitchen features beautiful cabinetry trimmed with crown molding, a designer tiled backsplash, luxurious countertops and modern appliances. The serene master suite features a huge bedroom with lovely tray ceiling, brilliant panoramic bay window, and an amazing oversized walk-in closet with additional storage area. The adjoining master bath is the rival to fine resorts and includes dual vanities, a relaxing garden tub, and a separate tiled shower with glass enclosure. Options abound and include an extended covered patio, an incredible "super shower" in the master suite, a three-car tandem garage, and even an amazing second story complete with game room and full bath.
Facts & features
Interior
Bedrooms & bathrooms
- Bedrooms: 4
- Bathrooms: 2
- Full bathrooms: 2
Heating
- Other, Gas
Cooling
- Central
Appliances
- Included: Dishwasher, Microwave
Features
- Smoke Detector, Ceiling-High, Lighting Recessed, Low/No VOC
- Flooring: Tile, Carpet
Interior area
- Total interior livable area: 2,772 sqft
Property
Parking
- Total spaces: 3
- Parking features: Garage - Attached
Features
- Exterior features: Stucco
Lot
- Size: 0.69 Acres
- Features: Corner, Wooded
Details
- Parcel number: 1165770000046004
Construction
Type & style
- Home type: SingleFamily
Materials
- Stone
- Foundation: Slab
- Roof: Composition
Condition
- Year built: 2018
Utilities & green energy
- Utilities for property: Electricity Available, Electricity on Property
Community & neighborhood
Location
- Region: Dripping Springs
HOA & financial
HOA
- Has HOA: Yes
- HOA fee: $30 monthly
Other
Other facts
- AC: Seer Rated 16+
- Construction: All Sides Masonry, Stucco, Stone Veneer, HardiPlank Type, Composition Shingle
- Stories Lookup: 1
- Utilities: Electricity Available, Electricity on Property
- Kitchen Appliances: Single Oven, Water Heater Tankless, Exhaust Fan Vented
- Interior Features: Smoke Detector, Ceiling-High, Lighting Recessed, Low/No VOC
- Exterior Features: Sidewalk
- View: Hill Country
- Lot Features: Corner, Wooded
- Trees: Moderate
- Association Fee Frequency: Monthly
- Restrictions: Deed Restrictions
- Year Built: 2018
- HOA Requirement: Mandatory
- Ownership Type: Fee-Simple
- Ownership type: Fee-Simple
Price history
| Date | Event | Price |
|---|---|---|
| 7/17/2023 | Sold | -- |
Source: Agent Provided | ||
| 6/29/2023 | Pending sale | $875,000$316/sqft |
Source: | ||
| 6/19/2023 | Contingent | $875,000$316/sqft |
Source: | ||
| 6/16/2023 | Price change | $875,000-1.7%$316/sqft |
Source: | ||
| 5/20/2023 | Price change | $889,755-1.1%$321/sqft |
Source: | ||
Public tax history
| Year | Property taxes | Tax assessment |
|---|---|---|
| 2025 | -- | $747,250 -1.5% |
| 2024 | $12,070 +58.2% | $758,320 +17.2% |
| 2023 | $7,629 -25.3% | $646,892 +10% |
Find assessor info on the county website
Neighborhood: 78620
Nearby schools
GreatSchools rating
- 8/10Dripping Springs Elementary SchoolGrades: PK-5Distance: 0.7 mi
- 7/10Dripping Springs Middle SchoolGrades: 6-8Distance: 2.3 mi
- 7/10Dripping Springs High SchoolGrades: 9-12Distance: 1.4 mi
Schools provided by the listing agent
- Elementary: Dripping Springs Elementary
- Middle: Dripping Springs Middle School
- High: Dripping Springs High School
- District: Dripping Springs Independent School Dist
Source: The MLS. This data may not be complete. We recommend contacting the local school district to confirm school assignments for this home.
Get a cash offer in 3 minutes
Find out how much your home could sell for in as little as 3 minutes with a no-obligation cash offer.
Estimated market value
$797,600
Get a cash offer in 3 minutes
Find out how much your home could sell for in as little as 3 minutes with a no-obligation cash offer.
Estimated market value
$797,600

