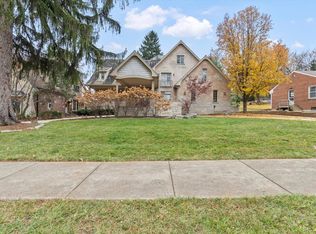Closed
$382,500
114 Fuller Rd, Hinsdale, IL 60521
4beds
1,815sqft
Single Family Residence
Built in 1917
0.27 Acres Lot
$388,700 Zestimate®
$211/sqft
$3,681 Estimated rent
Home value
$388,700
$354,000 - $424,000
$3,681/mo
Zestimate® history
Loading...
Owner options
Explore your selling options
What's special
Situated in a park-like setting on a deep quarter acre lot this is an excellent introductory home in Hinsdale. With low taxes and in an excellent school district it is an easy to operate property that can grow with your needs as they change over time. There's much room to expand on the existing home or build your dream home here while still having a place to live there. Much work has been done on the house which can become truly personalized with your designer finishes. Or keep it as the solid rental property that it has been. Earn a nice return while the land underpins the investment as an inflation hedge. You can enjoy quiet evenings by the fire pit and be very close to nature while still an easy commute to the city and airports. Recent Upgrades: New roof 8/2020, radon mitigation 2021, and drain tiles/sump 2022, new 2nd floor subfloor and carpet 2025, new gas oven/range w/air fryer 2025. Owner and Listing Agent is an Illinois Licensed Real Estate Designated Managing Broker. House and garage sold as-is.
Zillow last checked: 8 hours ago
Listing updated: August 15, 2025 at 11:04am
Listing courtesy of:
Steven Wagner 630-433-6646,
Steven S. Wagner
Bought with:
Anna Fiascone
Compass
Natalie Ryan
Compass
Source: MRED as distributed by MLS GRID,MLS#: 12375520
Facts & features
Interior
Bedrooms & bathrooms
- Bedrooms: 4
- Bathrooms: 2
- Full bathrooms: 2
Primary bedroom
- Features: Flooring (Carpet)
- Level: Second
- Area: 187 Square Feet
- Dimensions: 17X11
Bedroom 2
- Features: Flooring (Wood Laminate)
- Level: Main
- Area: 132 Square Feet
- Dimensions: 12X11
Bedroom 3
- Features: Flooring (Wood Laminate)
- Level: Main
- Area: 132 Square Feet
- Dimensions: 12X11
Bedroom 4
- Features: Flooring (Carpet)
- Level: Second
- Area: 156 Square Feet
- Dimensions: 13X12
Dining room
- Features: Flooring (Wood Laminate)
- Level: Main
- Area: 88 Square Feet
- Dimensions: 8X11
Enclosed porch
- Features: Flooring (Vinyl)
- Level: Main
- Area: 140 Square Feet
- Dimensions: 7X20
Kitchen
- Features: Kitchen (Eating Area-Breakfast Bar), Flooring (Wood Laminate)
- Level: Main
- Area: 144 Square Feet
- Dimensions: 12X12
Living room
- Features: Flooring (Wood Laminate)
- Level: Main
- Area: 144 Square Feet
- Dimensions: 12X12
Heating
- Natural Gas
Cooling
- Central Air
Appliances
- Included: Range, Microwave, Dishwasher, Refrigerator, Washer, Dryer
- Laundry: Sink
Features
- Basement: Unfinished,Full
Interior area
- Total structure area: 2,650
- Total interior livable area: 1,815 sqft
Property
Parking
- Total spaces: 1.5
- Parking features: Garage Door Opener, On Site, Detached, Garage
- Garage spaces: 1.5
- Has uncovered spaces: Yes
Accessibility
- Accessibility features: No Disability Access
Features
- Stories: 1
- Exterior features: Fire Pit
- Fencing: Fenced,Chain Link
Lot
- Size: 0.27 Acres
- Dimensions: 50 X 236
Details
- Parcel number: 0901203002
- Special conditions: None
- Other equipment: Ceiling Fan(s)
Construction
Type & style
- Home type: SingleFamily
- Architectural style: Farmhouse
- Property subtype: Single Family Residence
Materials
- Aluminum Siding
- Roof: Asphalt
Condition
- New construction: No
- Year built: 1917
Utilities & green energy
- Sewer: Public Sewer
- Water: Public
Community & neighborhood
Location
- Region: Hinsdale
Other
Other facts
- Listing terms: Cash
- Ownership: Fee Simple
Price history
| Date | Event | Price |
|---|---|---|
| 8/15/2025 | Sold | $382,500-4.3%$211/sqft |
Source: | ||
| 8/1/2025 | Pending sale | $399,500$220/sqft |
Source: | ||
| 7/25/2025 | Contingent | $399,500$220/sqft |
Source: | ||
| 7/16/2025 | Price change | $399,500-3.7%$220/sqft |
Source: | ||
| 7/8/2025 | Price change | $415,000-2.3%$229/sqft |
Source: | ||
Public tax history
| Year | Property taxes | Tax assessment |
|---|---|---|
| 2024 | $5,669 +5.7% | $117,362 +8.8% |
| 2023 | $5,365 +0.4% | $107,890 |
| 2022 | $5,342 +3.8% | $107,890 +1.2% |
Find assessor info on the county website
Neighborhood: 60521
Nearby schools
GreatSchools rating
- 6/10The Lane Elementary SchoolGrades: K-5Distance: 0.2 mi
- 6/10Hinsdale Middle SchoolGrades: 6-8Distance: 0.9 mi
- 10/10Hinsdale Central High SchoolGrades: 9-12Distance: 1.8 mi
Schools provided by the listing agent
- Elementary: The Lane Elementary School
- Middle: Hinsdale Middle School
- High: Hinsdale Central High School
- District: 181
Source: MRED as distributed by MLS GRID. This data may not be complete. We recommend contacting the local school district to confirm school assignments for this home.
Get a cash offer in 3 minutes
Find out how much your home could sell for in as little as 3 minutes with a no-obligation cash offer.
Estimated market value$388,700
Get a cash offer in 3 minutes
Find out how much your home could sell for in as little as 3 minutes with a no-obligation cash offer.
Estimated market value
$388,700
