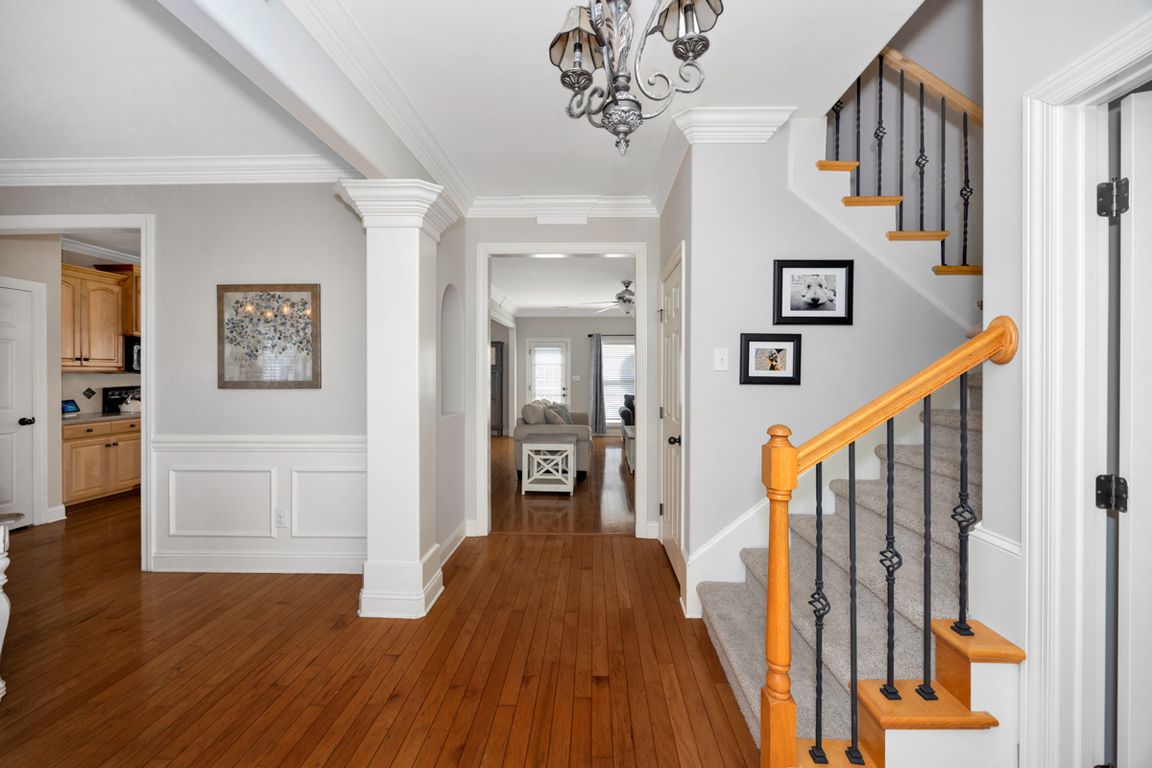
PendingPrice increase: $100 (8/7)
$450,000
4beds
2,818sqft
114 Galt Ln, Madison, AL 35758
4beds
2,818sqft
Single family residence
0.34 Acres
Garage-attached, garage door opener, garage faces side, garage-two car, workshop in garage
$160 price/sqft
$300 annually HOA fee
What's special
Custom designPrivacy fenced backyardLarge lotIsolated master retreatFormal dining roomCustom cabinetryCrown molding
Situated on a large lot in a CUL-DE-SAC, this gorgeous home is in exemplary condition & LOADED w/ custom design & detail thru-out: Soaring/decorative ceilings, crown molding, wainscoting, elegant fixtures, hardwood/ceramic floors, custom cabinetry & built in's, backsplash & more. FEATURES a spacious floorplan, kitchen w/ ISLAND & large breakfast area, ...
- 144 days
- on Zillow |
- 793 |
- 50 |
Source: ValleyMLS,MLS#: 21885184
Travel times
Foyer
Dining Room
Familiy Room
Kitchen
Breakfast Nook
Bonus Room
Primary Bedroom
2nd Bedroom
3rd Bedroom
4th Bedroom
Zillow last checked: 7 hours ago
Listing updated: August 16, 2025 at 08:27am
Listed by:
Samantha Walker 256-656-3152,
Capstone Realty LLC Huntsville
Source: ValleyMLS,MLS#: 21885184
Facts & features
Interior
Bedrooms & bathrooms
- Bedrooms: 4
- Bathrooms: 4
- Full bathrooms: 2
- 1/2 bathrooms: 2
Rooms
- Room types: Foyer, Master Bedroom, Bedroom 2, Dining Room, Bedroom 3, Kitchen, Bedroom 4, Family Room, Bonus Room, Glabath, Laundry
Primary bedroom
- Level: First
- Area: 288
- Dimensions: 18 x 16
Bedroom 2
- Level: Second
- Area: 168
- Dimensions: 14 x 12
Bedroom 3
- Level: Second
- Area: 168
- Dimensions: 14 x 12
Bedroom 4
- Level: Second
- Area: 156
- Dimensions: 13 x 12
Bathroom 4
- Level: First
- Area: 144
- Dimensions: 12 x 12
Dining room
- Level: First
- Area: 180
- Dimensions: 15 x 12
Family room
- Level: First
- Area: 320
- Dimensions: 20 x 16
Kitchen
- Level: First
- Area: 299
- Dimensions: 23 x 13
Heating
- Central 2, Natural Gas, Fireplace
Cooling
- Central 2, Electric
Appliances
- Included: Dishwasher, Disposal, Microwave, Range
Features
- Crown Molding, Smooth Ceiling, Wainscoting, Ceiling Fan, Crown Mold, Recessed Lighting, Built Ins, Eat In Kitchen, Kitchen Island, Pantry, Walkin Closet, Double Vanity, Vaulted Ceil
- Flooring: Wood Floor, Tile, Carpet
- Windows: Window Coverings, Window Cov
- Has basement: No
- Number of fireplaces: 1
- Fireplace features: Gas Log, One
Interior area
- Total interior livable area: 2,818 sqft
Video & virtual tour
Property
Parking
- Parking features: Garage-Attached, Garage Door Opener, Garage Faces Side, Garage-Two Car, Workshop in Garage
Features
- Levels: Two
- Stories: 2
- Patio & porch: Covered Patio, Covered Porch, Front Porch, Patio
- Exterior features: Curb/Gutters, Sidewalk
Lot
- Size: 0.34 Acres
Details
- Parcel number: 1603052002044.008
Construction
Type & style
- Home type: SingleFamily
- Property subtype: Single Family Residence
Materials
- Foundation: Slab
Condition
- New construction: No
Utilities & green energy
- Sewer: Public Sewer
- Water: Public
Community & HOA
Community
- Features: Curbs
- Subdivision: Franklin Station
HOA
- Has HOA: Yes
- Amenities included: Clubhouse, Common Grounds
- HOA fee: $300 annually
- HOA name: Franklin Station
Location
- Region: Madison
Financial & listing details
- Price per square foot: $160/sqft
- Tax assessed value: $469,300
- Annual tax amount: $3,224
- Date on market: 4/3/2025