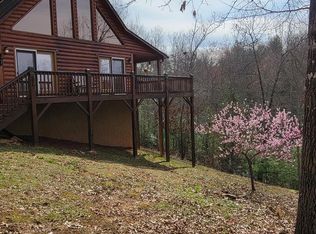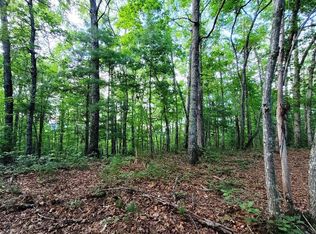Come home to views of the mountains, wrap around porches, and cozy living. The great room is a mix of sheet rock and tongue and groove overlooking the mountain view. The master suite in the loft maximizes those views of even further. Completed basement has a storage room and a workshop, with a bonus area currently used as a third sleeping area. Owner recently installed a large carport attached to the house for ease of access. If you're looking for a mountain chalet, look no further.
This property is off market, which means it's not currently listed for sale or rent on Zillow. This may be different from what's available on other websites or public sources.


