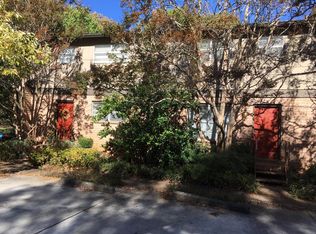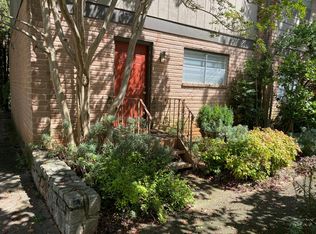Walkability, highly sought-after schools--this home has it all! Walk to all schools from elementary to high school here! Walk to Oakhurst Village and Downtown Decatur. Just a few blocks to Agnes Scott College.Beautiful 1921 brick Craftsman featuring original built-in bookcases surrounding fireplace, Butler's pantry in kitchen, and loads of charm. Front porch is idyllic, perfect for happy hour cocktails with the neighbors. Windows allow tons of natural light all day. Two large bedrooms upstairs with walk-in closets and tile bathrooms. 3BR/1BA on terrace level. Possibilities are endless at this home! Terrace-level, huge bedroom/studio with its own exterior door can be used for a home-based business where clients can enter without walking through the home. Or convert it to an Airbnb, in-law suite, or full apartment by adding a small kitchen for more income potential options. Permanent attic stairs leading to an expansive attic space allow for an easy attic build out and additional 1-3 bedrooms. The lot extends to Greenwood Avenue in the back, and there is a gate and gravel driveway that can be extended to house or and ADU/carriage house could be built in the back.
This property is off market, which means it's not currently listed for sale or rent on Zillow. This may be different from what's available on other websites or public sources.

