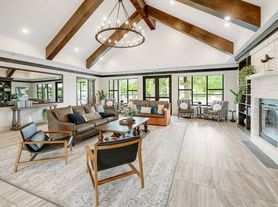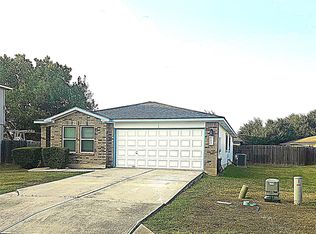Charming Single-Story Home Backing to a Greenbelt Nestled on a spacious .223-acre lot in a quiet cul-de-sac, this beautifully maintained home offers serene greenbelt views and inviting curb appeal with stone-accented garden beds, a covered front porch, and a stone exterior. Inside, you'll find thoughtful updates throughout, including quartz kitchen countertops, a mosaic tile backsplash, new bathroom vanities, modern light fixtures, fresh paint, and elegant 5" baseboards. The home features wood-look tile flooring in all common and wet areas, providing durability and easy maintenance. Enjoy close proximity to outdoor recreation with Creekside Park (30 acres) and Hutto Lake Park (39 acres) nearby featuring scenic trails, playgrounds, picnic areas, a boat launch, and more! Interior and Professional Pictures coming soon.
House for rent
$1,875/mo
114 Hersee Ct, Hutto, TX 78634
3beds
1,476sqft
Price may not include required fees and charges.
Singlefamily
Available Mon Nov 17 2025
-- Pets
Central air, ceiling fan
Electric dryer hookup laundry
4 Garage spaces parking
Central
What's special
Modern light fixturesFresh paintWood-look tile flooringStone-accented garden bedsQuartz kitchen countertopsSerene greenbelt viewsQuiet cul-de-sac
- 15 days |
- -- |
- -- |
Travel times
Looking to buy when your lease ends?
Consider a first-time homebuyer savings account designed to grow your down payment with up to a 6% match & a competitive APY.
Facts & features
Interior
Bedrooms & bathrooms
- Bedrooms: 3
- Bathrooms: 2
- Full bathrooms: 2
Heating
- Central
Cooling
- Central Air, Ceiling Fan
Appliances
- Included: Disposal, Microwave, Range, Refrigerator, WD Hookup
- Laundry: Electric Dryer Hookup, Hookups, In Unit, Main Level, Washer Hookup
Features
- Ceiling Fan(s), Electric Dryer Hookup, No Interior Steps, Open Floorplan, Pantry, Primary Bedroom on Main, WD Hookup, Walk-In Closet(s), Washer Hookup
- Flooring: Tile
Interior area
- Total interior livable area: 1,476 sqft
Video & virtual tour
Property
Parking
- Total spaces: 4
- Parking features: Driveway, Garage, Covered
- Has garage: Yes
- Details: Contact manager
Features
- Stories: 1
- Exterior features: Contact manager
Details
- Parcel number: R14110002BB0079
Construction
Type & style
- Home type: SingleFamily
- Property subtype: SingleFamily
Condition
- Year built: 2008
Community & HOA
Community
- Features: Playground
Location
- Region: Hutto
Financial & listing details
- Lease term: 12 Months
Price history
| Date | Event | Price |
|---|---|---|
| 10/16/2025 | Listed for rent | $1,875$1/sqft |
Source: Unlock MLS #9337210 | ||
| 8/20/2019 | Listing removed | $214,990$146/sqft |
Source: Keller Williams Realty Southwest Market Center #7779822 | ||
| 7/20/2019 | Pending sale | $214,990$146/sqft |
Source: Keller Williams Realty Southwest Market Center #7779822 | ||
| 7/10/2019 | Price change | $214,990-2.2%$146/sqft |
Source: Keller Williams Realty Southwest Market Center #7779822 | ||
| 7/2/2019 | Price change | $219,900-2.3%$149/sqft |
Source: Keller Williams Realty Southwest Market Center #7779822 | ||

