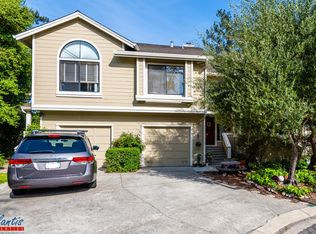Tucked away at the end of a peaceful cul-de-sac, this 3-bedroom, 2-bath sanctuary is more than just a home it's a hillside retreat wrapped in the comfort of modern upgrades and the serenity of a tree-filled landscape.
Step onto the wraparound deck and take in the lush canopy of trees your own private perch to sip coffee with the hummingbirds or wind down under the stars. Inside, the open-concept living room is flooded with natural light, enhanced by open beam ceilings and expansive windows that bring the outside in.
Whip up meals in style in the newly remodeled kitchen, featuring stainless steel appliances, a gas cooktop, double Dutch-door ovens, and a built-in Leiber refrigerator a chefs dream with a side of elegance. Down the hall, the remodeled bathroom invites relaxation with its luxurious steeping tub, perfect after a long day of work or outdoor adventure.
For families, there's even a treehouse hideaway tucked into the property a magical space for kids to let their imaginations climb sky-high!
Commuters, rejoice! With easy access to Highway 17, you're just 10 minutes to Santa Cruz, 35 minutes to San Jose, and 45 minutes to Palo Alto. Whether you're heading into the city or to the coast, this home is perfectly placed for a balanced lifestyle.
Bonus perks include laminate floors throughout and a large primary suite with deck access. Recent upgrades like a newer roof, furnace, and on-demand water heater round out the homes thoughtful touches.
Listed by: High Tide Property Management
Sherman and Boone - 00529069
Kaicie McMurray - 01827412
House for rent
$4,800/mo
114 Hilltop Way, Scotts Valley, CA 95066
3beds
1,557sqft
Price may not include required fees and charges.
Single family residence
Available now
Cats OK
None
In unit laundry
2 Parking spaces parking
Natural gas, forced air, fireplace
What's special
Tree-filled landscapeExpansive windowsPeaceful cul-de-sacNatural lightLaminate floorsLuxurious steeping tubNewly remodeled kitchen
- 34 days
- on Zillow |
- -- |
- -- |
Travel times
Facts & features
Interior
Bedrooms & bathrooms
- Bedrooms: 3
- Bathrooms: 2
- Full bathrooms: 2
Heating
- Natural Gas, Forced Air, Fireplace
Cooling
- Contact manager
Appliances
- Included: Dishwasher, Dryer, Washer
- Laundry: In Unit
Features
- View
- Flooring: Wood
- Has fireplace: Yes
Interior area
- Total interior livable area: 1,557 sqft
Property
Parking
- Total spaces: 2
- Details: Contact manager
Features
- Exterior features: , Balcony, Flooring: Wood, Heating system: ForcedAir, Heating: Gas, Lawn, Pets Allowed, Private Backyard, Recessed Lighting, View Type: Views
Details
- Parcel number: 02410205
Construction
Type & style
- Home type: SingleFamily
- Property subtype: Single Family Residence
Condition
- Year built: 1970
Utilities & green energy
- Utilities for property: Cable Available
Community & HOA
Location
- Region: Scotts Valley
Financial & listing details
- Lease term: Contact For Details
Price history
| Date | Event | Price |
|---|---|---|
| 8/7/2025 | Price change | $4,800-6.8%$3/sqft |
Source: Zillow Rentals | ||
| 7/22/2025 | Listed for rent | $5,149$3/sqft |
Source: Zillow Rentals | ||
| 8/12/2022 | Sold | $1,375,000-1.7%$883/sqft |
Source: | ||
| 7/28/2022 | Contingent | $1,399,000$899/sqft |
Source: | ||
| 7/15/2022 | Listed for sale | $1,399,000+118.6%$899/sqft |
Source: | ||
![[object Object]](https://photos.zillowstatic.com/fp/3a6122cbad3aa75200ffef5590c89fc4-p_i.jpg)
