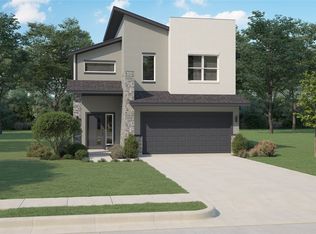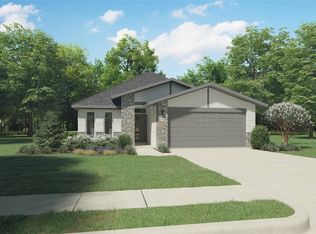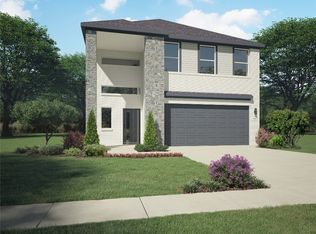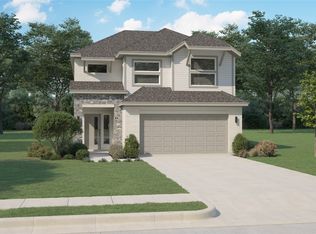Sold
Price Unknown
114 Huckleberry Rd, Forney, TX 75126
3beds
1,754sqft
Single Family Residence
Built in 2023
6,403.32 Square Feet Lot
$289,400 Zestimate®
$--/sqft
$2,367 Estimated rent
Home value
$289,400
$266,000 - $315,000
$2,367/mo
Zestimate® history
Loading...
Owner options
Explore your selling options
What's special
This beautifully designed 3-bedroom, 2-bath home offers a spacious open-concept layout perfect for modern living. The expansive living room flows seamlessly into the eat-in kitchen, which features quartz countertops, a classic subway tile backsplash, bar seating, and stainless steel energy-efficient appliances—including a gas range. In addition to the main living space, you’ll find a dedicated office and a versatile flex room that can serve as a formal dining area, playroom, or second living space. The private primary suite features a luxurious ensuite bathroom with a walk-in shower with built-in seat, a quartz double vanity, and a large walk-in closet. Two secondary bedrooms share a full bath, ideal for family or guests. Large backyard enclosed with a wood privacy fence—perfect for entertaining or relaxing outdoors. Located in the sought-after Oak Creek community, residents enjoy access to amenities including a dog park and more! Schedule a showing today!
Zillow last checked: 8 hours ago
Listing updated: September 18, 2025 at 03:05pm
Listed by:
Monica Love 0736752,
M&D Real Estate 972-357-1312
Bought with:
Hector Lopez
Fraser Realty
Source: NTREIS,MLS#: 21023635
Facts & features
Interior
Bedrooms & bathrooms
- Bedrooms: 3
- Bathrooms: 2
- Full bathrooms: 2
Primary bedroom
- Features: Ceiling Fan(s), En Suite Bathroom, Walk-In Closet(s)
- Level: First
- Dimensions: 16 x 13
Bedroom
- Level: First
- Dimensions: 12 x 10
Bedroom
- Level: First
- Dimensions: 12 x 11
Primary bathroom
- Features: Built-in Features, Dual Sinks, En Suite Bathroom, Stone Counters
- Level: First
- Dimensions: 12 x 8
Dining room
- Level: First
- Dimensions: 10 x 10
Other
- Features: Built-in Features, Stone Counters
- Level: First
- Dimensions: 8 x 5
Kitchen
- Features: Breakfast Bar, Built-in Features, Eat-in Kitchen, Pantry, Stone Counters
- Level: First
- Dimensions: 13 x 13
Living room
- Features: Ceiling Fan(s)
- Level: First
- Dimensions: 17 x 16
Office
- Features: Other
- Level: First
- Dimensions: 11 x 10
Utility room
- Features: Utility Room
- Level: First
- Dimensions: 7 x 5
Heating
- Central, Natural Gas
Cooling
- Central Air, Ceiling Fan(s)
Appliances
- Included: Some Gas Appliances, Dishwasher, Disposal, Gas Range, Microwave, Plumbed For Gas, Tankless Water Heater
- Laundry: Dryer Hookup, ElectricDryer Hookup, Laundry in Utility Room
Features
- Double Vanity, Eat-in Kitchen, High Speed Internet, Open Floorplan, Pantry, Cable TV, Walk-In Closet(s)
- Flooring: Carpet, Ceramic Tile, Luxury Vinyl Plank
- Has basement: No
- Has fireplace: No
Interior area
- Total interior livable area: 1,754 sqft
Property
Parking
- Total spaces: 2
- Parking features: Door-Single, Driveway, Garage Faces Front, Garage, Garage Door Opener
- Attached garage spaces: 2
- Has uncovered spaces: Yes
Features
- Levels: One
- Stories: 1
- Patio & porch: Covered
- Exterior features: Private Yard
- Pool features: None
- Fencing: Wood
Lot
- Size: 6,403 sqft
- Features: Interior Lot, Landscaped, Subdivision, Sprinkler System, Few Trees
Details
- Parcel number: 223683
Construction
Type & style
- Home type: SingleFamily
- Architectural style: Traditional,Detached
- Property subtype: Single Family Residence
Materials
- Brick
- Foundation: Slab
- Roof: Composition
Condition
- Year built: 2023
Utilities & green energy
- Sewer: Public Sewer
- Water: Public
- Utilities for property: Electricity Available, Sewer Available, Water Available, Cable Available
Green energy
- Energy efficient items: Appliances, Insulation, Water Heater
Community & neighborhood
Security
- Security features: Smoke Detector(s)
Location
- Region: Forney
- Subdivision: Oak Crk
HOA & financial
HOA
- Has HOA: Yes
- HOA fee: $925 annually
- Services included: Association Management
- Association name: Neighborhood Management, Inc
- Association phone: 972-359-1548
Other
Other facts
- Listing terms: Cash,Conventional,FHA,VA Loan
Price history
| Date | Event | Price |
|---|---|---|
| 9/18/2025 | Sold | -- |
Source: NTREIS #21023635 Report a problem | ||
| 8/22/2025 | Pending sale | $280,000$160/sqft |
Source: NTREIS #21023635 Report a problem | ||
| 8/17/2025 | Contingent | $280,000$160/sqft |
Source: NTREIS #21023635 Report a problem | ||
| 8/6/2025 | Listed for sale | $280,000$160/sqft |
Source: NTREIS #21023635 Report a problem | ||
| 7/1/2025 | Listing removed | $280,000$160/sqft |
Source: NTREIS #20924097 Report a problem | ||
Public tax history
| Year | Property taxes | Tax assessment |
|---|---|---|
| 2025 | $6,942 +7.5% | $326,906 +6.7% |
| 2024 | $6,457 +425% | $306,413 +415% |
| 2023 | $1,230 | $59,500 |
Find assessor info on the county website
Neighborhood: 75126
Nearby schools
GreatSchools rating
- 6/10Claybon Elementary SchoolGrades: PK-4Distance: 0.5 mi
- 7/10Warren Middle SchoolGrades: 7-8Distance: 1.1 mi
- 5/10Forney High SchoolGrades: 9-12Distance: 0.6 mi
Schools provided by the listing agent
- Elementary: Claybon
- Middle: Warren
- High: Forney
- District: Forney ISD
Source: NTREIS. This data may not be complete. We recommend contacting the local school district to confirm school assignments for this home.
Get a cash offer in 3 minutes
Find out how much your home could sell for in as little as 3 minutes with a no-obligation cash offer.
Estimated market value$289,400
Get a cash offer in 3 minutes
Find out how much your home could sell for in as little as 3 minutes with a no-obligation cash offer.
Estimated market value
$289,400



