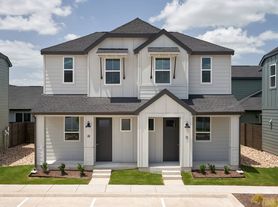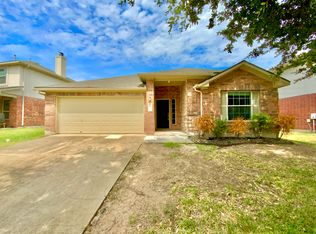House interior has been freshly painted with a neutral beige color (Photois are from previous listing). Wonderful single-story floorplan with 3 bed 2 bath that is perfect for entertaining your friends and family. Kitchen/Breakfast Area/Family Room all open up to each other and will accommodate reasonably large gatherings. Kitchen has an Island, lots of cabinet and granite counter space. The Family Room has a fireplace and looks out to the back covered patio and yard. Nice sized primary bedroom with walk-in closet, double vanity, garden style tub and separate shower. The extra bedrooms are nice sized too and conveniently located to the secondary bathroom. The yard has lots of greenery and the backyard is like a private oasis and has a covered patio. The fencing has a gate on each side of the house and there is a gate to the open area immediately behind the lot. The property also includes a refrigerator, washer, dryer, water softener and sprinkler system.
House for rent
$1,850/mo
114 Inman Dr, Hutto, TX 78634
3beds
1,680sqft
Price may not include required fees and charges.
Singlefamily
Available Fri Nov 7 2025
Cats, dogs OK
Central air, electric, ceiling fan
Electric dryer hookup laundry
4 Garage spaces parking
Electric, central, fireplace
What's special
Single-story floorplanCovered patioBack covered patioGarden style tubWalk-in closetDouble vanityNice sized primary bedroom
- 4 days |
- -- |
- -- |
Travel times
Looking to buy when your lease ends?
Consider a first-time homebuyer savings account designed to grow your down payment with up to a 6% match & a competitive APY.
Facts & features
Interior
Bedrooms & bathrooms
- Bedrooms: 3
- Bathrooms: 2
- Full bathrooms: 2
Heating
- Electric, Central, Fireplace
Cooling
- Central Air, Electric, Ceiling Fan
Appliances
- Included: Dishwasher, Disposal, Microwave, Range, Refrigerator, WD Hookup
- Laundry: Electric Dryer Hookup, Hookups, In Hall, Laundry Room, Washer Hookup
Features
- Ceiling Fan(s), Electric Dryer Hookup, Granite Counters, High Ceilings, Kitchen Island, Primary Bedroom on Main, WD Hookup, Walk In Closet, Walk-In Closet(s), Washer Hookup
- Flooring: Carpet, Laminate, Tile
- Has fireplace: Yes
Interior area
- Total interior livable area: 1,680 sqft
Property
Parking
- Total spaces: 4
- Parking features: Driveway, Garage, Covered
- Has garage: Yes
- Details: Contact manager
Features
- Stories: 1
- Exterior features: Contact manager
- Has view: Yes
- View description: Contact manager
Details
- Parcel number: R141406020Q0008
Construction
Type & style
- Home type: SingleFamily
- Property subtype: SingleFamily
Materials
- Roof: Composition,Shake Shingle
Condition
- Year built: 2003
Community & HOA
Location
- Region: Hutto
Financial & listing details
- Lease term: See Remarks
Price history
| Date | Event | Price |
|---|---|---|
| 10/31/2025 | Listed for rent | $1,850$1/sqft |
Source: Unlock MLS #7802474 | ||
| 7/23/2021 | Sold | -- |
Source: Agent Provided | ||
| 6/16/2021 | Pending sale | $325,000$193/sqft |
Source: | ||
| 6/3/2021 | Listed for sale | $325,000$193/sqft |
Source: | ||

