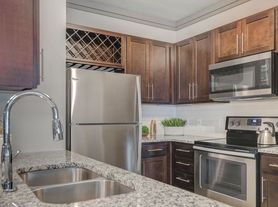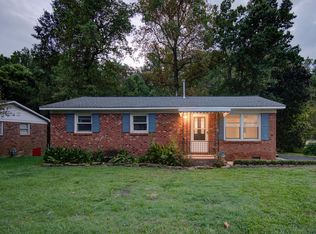Welcome to 114 Isleworth Ave #C! Nestled in the desirable Forest Lake community, this upgraded townhome offers modern comforts and elegant touches. As you step inside from the charming front porch, you'll be welcomed by luxury vinyl plank flooring throughout the main living area and upgraded plantation shutters adorning every window.
The gourmet kitchen is a chef's delight, boasting waterfall granite countertops, an island with a breakfast bar, a gas cooktop, a wall oven, a tiled backsplash, stainless steel appliances, a pantry, and a cozy dining area. The spacious great room is designed for both relaxation and entertainment, featuring a custom built-in with eight shelves, additional cabinetry, and an electric fireplace accented with shiplap and a wood mantel. This unit is complete and move in ready and includes refrigerator, washer and dryer! Complete with a 2 car garage, picnic area, recreation area, sidewalks and walking trail.
The owner's suite is a true retreat, complete with a tray ceiling, an oversized walk-in closet with extra shelving, and an en-suite bathroom featuring a dual vanity and a walk-in shower with a rainfall showerhead. The upper level also includes secondary bedrooms, a additional full bathroom, a laundry room, and a versatile loft space.
Lawn maintenance ensuring a hassle-free living experience. Don't miss the chance to make this beautiful townhome your new sanctuary! Located on Brawley School Road, convenient to I77, shopping, bars and restaurants and great schools.
One year lease. Tenant is responsible for all utilities.
Townhouse for rent
Accepts Zillow applications
$2,350/mo
114 Isleworth Ave #C, Mooresville, NC 28117
3beds
1,921sqft
Price may not include required fees and charges.
Townhouse
Available Mon Dec 1 2025
No pets
Central air
In unit laundry
Attached garage parking
Heat pump
What's special
Electric fireplaceVersatile loft spaceGourmet kitchenTray ceilingLaundry roomGas cooktopTiled backsplash
- 1 day |
- -- |
- -- |
Travel times
Facts & features
Interior
Bedrooms & bathrooms
- Bedrooms: 3
- Bathrooms: 3
- Full bathrooms: 2
- 1/2 bathrooms: 1
Heating
- Heat Pump
Cooling
- Central Air
Appliances
- Included: Dishwasher, Dryer, Freezer, Microwave, Oven, Refrigerator, Washer
- Laundry: In Unit
Features
- Walk In Closet
- Flooring: Carpet, Hardwood
Interior area
- Total interior livable area: 1,921 sqft
Property
Parking
- Parking features: Attached
- Has attached garage: Yes
- Details: Contact manager
Features
- Exterior features: No Utilities included in rent, Recreation Area, Sidewalks, Walk In Closet
Details
- Parcel number: 4636164159.000
Construction
Type & style
- Home type: Townhouse
- Property subtype: Townhouse
Building
Management
- Pets allowed: No
Community & HOA
Location
- Region: Mooresville
Financial & listing details
- Lease term: 1 Year
Price history
| Date | Event | Price |
|---|---|---|
| 11/4/2025 | Listed for rent | $2,350$1/sqft |
Source: Zillow Rentals | ||
| 7/3/2024 | Listing removed | $2,350$1/sqft |
Source: Zillow Rentals | ||
| 6/29/2024 | Listed for rent | $2,350$1/sqft |
Source: Zillow Rentals | ||
| 6/28/2024 | Sold | $392,500-3.1%$204/sqft |
Source: | ||
| 6/17/2024 | Pending sale | $405,000$211/sqft |
Source: | ||

