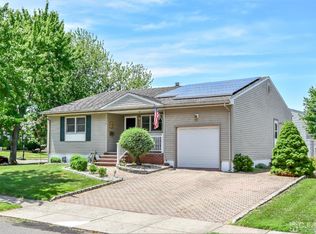Sold for $620,000
$620,000
114 Jeffery Rd, Colonia, NJ 07067
3beds
--sqft
Single Family Residence
Built in 1950
6,900 Square Feet Lot
$630,600 Zestimate®
$--/sqft
$3,540 Estimated rent
Home value
$630,600
$574,000 - $694,000
$3,540/mo
Zestimate® history
Loading...
Owner options
Explore your selling options
What's special
Charming 3-Bedroom Ranch with Modern Upgrades and Spacious Outdoor Living! Nestled in a quiet neighborhood, this beautifully maintained 3-bedroom, 1 full bath, and 1 half bath ranch-style home offers the perfect blend of comfort and style. Step inside to discover gleaming hardwood floors that flow throughout the open-concept living and dining areas, creating a warm and inviting atmosphere. The recently renovated kitchen is a chef's dream, featuring sleek stainless steel appliances, granite countertops, custom cabinetry, perfect for entertaining. Both bathrooms have been tastefully updated with modern fixtures, elegant tile work, and ample storage. The partially finished basement provides versatile space for a home office, gym, or recreation room, with plenty of storage to keep things organized. Outside, the expansive fenced-in yard is ideal for pets, play, or gardening, while the large patio sets the stage for summer barbecues and relaxing evenings under the stars. Additional highlights include a newer roof, central air conditioning for year-round comfort, and energy-efficient windows that bathe the home in natural light. Conveniently located near top-rated schools, parks, shopping, and dining, this move-in-ready gem is perfect for anyone seeking one-level living with modern flair. Don't miss your chance to own this meticulously updated ranchschedule a showing today and experience its charm for yourself!
Zillow last checked: 8 hours ago
Listing updated: July 05, 2025 at 05:45am
Listed by:
PAUL NILSEN,
WEICHERT CO REALTORS 908-654-7777
Source: All Jersey MLS,MLS#: 2512732R
Facts & features
Interior
Bedrooms & bathrooms
- Bedrooms: 3
- Bathrooms: 2
- Full bathrooms: 1
- 1/2 bathrooms: 1
Primary bedroom
- Features: 1st Floor
- Level: First
- Area: 195
- Dimensions: 15 x 13
Bedroom 2
- Area: 144
- Dimensions: 12 x 12
Bedroom 3
- Area: 108
- Dimensions: 12 x 9
Dining room
- Features: Living Dining Combo
- Area: 143
- Dimensions: 11 x 13
Kitchen
- Features: Granite/Corian Countertops, Breakfast Bar
Living room
- Area: 234
- Dimensions: 13 x 18
Basement
- Area: 0
Cooling
- Central Air, Ceiling Fan(s)
Appliances
- Included: Dishwasher, Dryer, Gas Range/Oven, Microwave, Refrigerator, Washer, Gas Water Heater
Features
- 1 Bedroom, 2 Bedrooms, 3 Bedrooms, Kitchen, Bath Full, Dining Room, Family Room, None
- Flooring: Ceramic Tile, Wood
- Basement: Partially Finished, Bath Half, Storage Space, Utility Room, Laundry Facilities
- Has fireplace: No
Interior area
- Total structure area: 0
Property
Parking
- Total spaces: 1
- Parking features: 1 Car Width, Garage, Attached, Garage Door Opener, Driveway
- Attached garage spaces: 1
- Has uncovered spaces: Yes
Features
- Levels: One
- Stories: 1
- Patio & porch: Patio
- Exterior features: Patio, Fencing/Wall
- Fencing: Fencing/Wall
Lot
- Size: 6,900 sqft
- Dimensions: 100.00 x 69.00
- Features: Level
Details
- Parcel number: 2125004890006000680000
Construction
Type & style
- Home type: SingleFamily
- Architectural style: Ranch
- Property subtype: Single Family Residence
Materials
- Roof: Asphalt
Condition
- Year built: 1950
Utilities & green energy
- Gas: Natural Gas
- Sewer: Public Sewer
- Water: Public
- Utilities for property: Electricity Connected, Natural Gas Connected
Community & neighborhood
Location
- Region: Colonia
Other
Other facts
- Ownership: Fee Simple
Price history
| Date | Event | Price |
|---|---|---|
| 7/2/2025 | Sold | $620,000+12.7% |
Source: | ||
| 5/9/2025 | Pending sale | $550,000 |
Source: | ||
| 5/9/2025 | Contingent | $550,000 |
Source: | ||
| 4/29/2025 | Listed for sale | $550,000+85.8% |
Source: | ||
| 11/10/2011 | Sold | $296,000-13.6% |
Source: | ||
Public tax history
| Year | Property taxes | Tax assessment |
|---|---|---|
| 2025 | $9,133 | $78,500 |
| 2024 | $9,133 +2.2% | $78,500 |
| 2023 | $8,934 +2.6% | $78,500 |
Find assessor info on the county website
Neighborhood: 07067
Nearby schools
GreatSchools rating
- 6/10Lynn Crest Elementary SchoolGrades: PK-5Distance: 0.1 mi
- 3/10Colonia Middle SchoolGrades: 6-8Distance: 1.1 mi
- 5/10Colonia High SchoolGrades: 9-12Distance: 0.7 mi
Get a cash offer in 3 minutes
Find out how much your home could sell for in as little as 3 minutes with a no-obligation cash offer.
Estimated market value
$630,600
